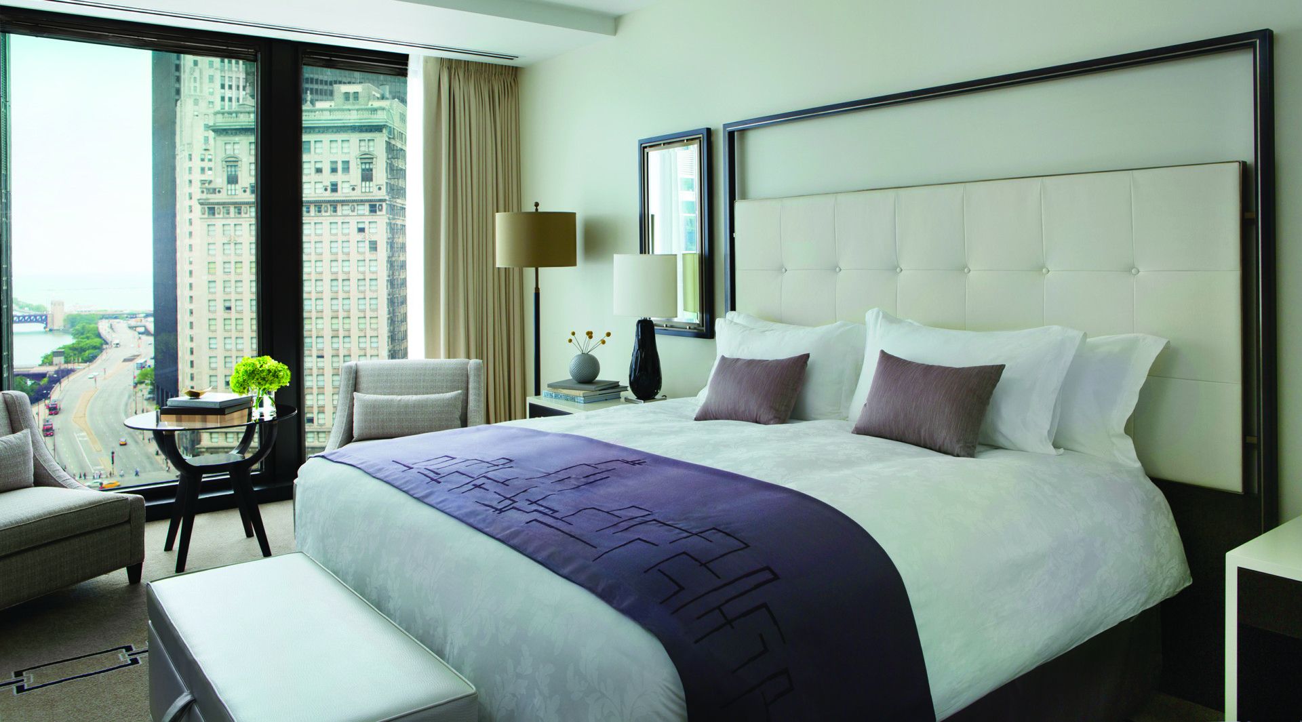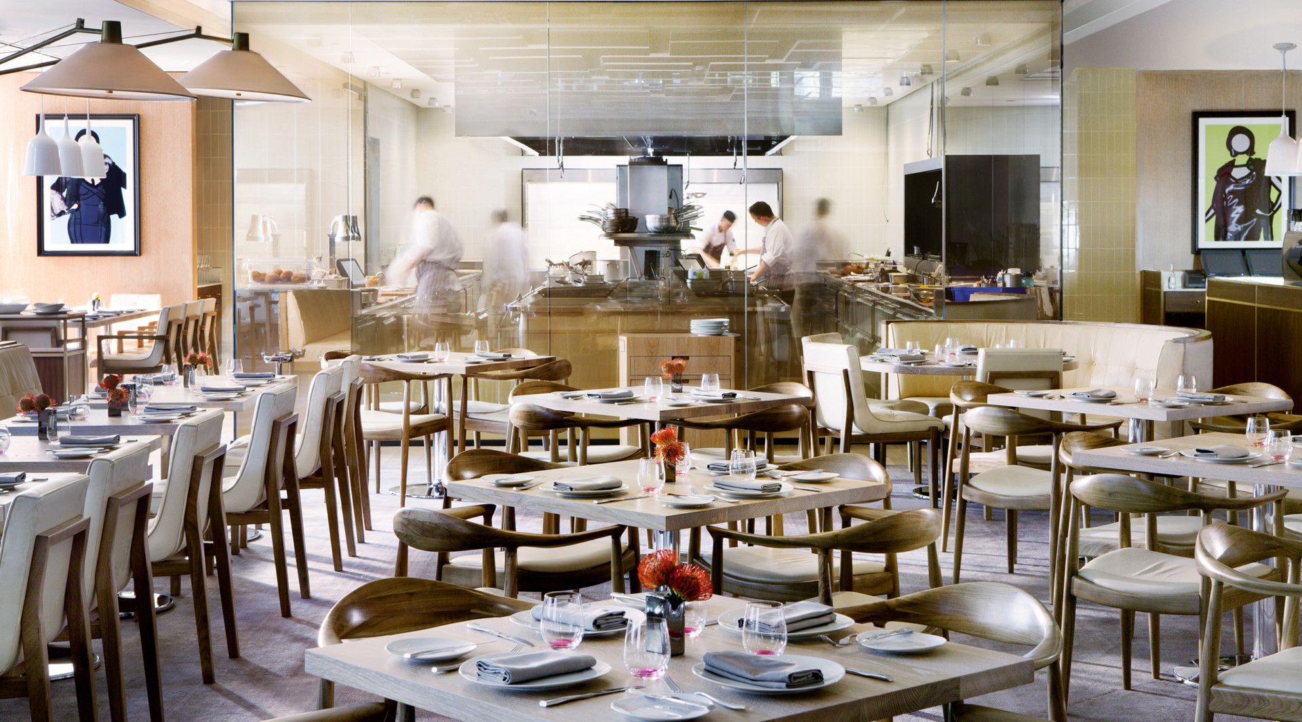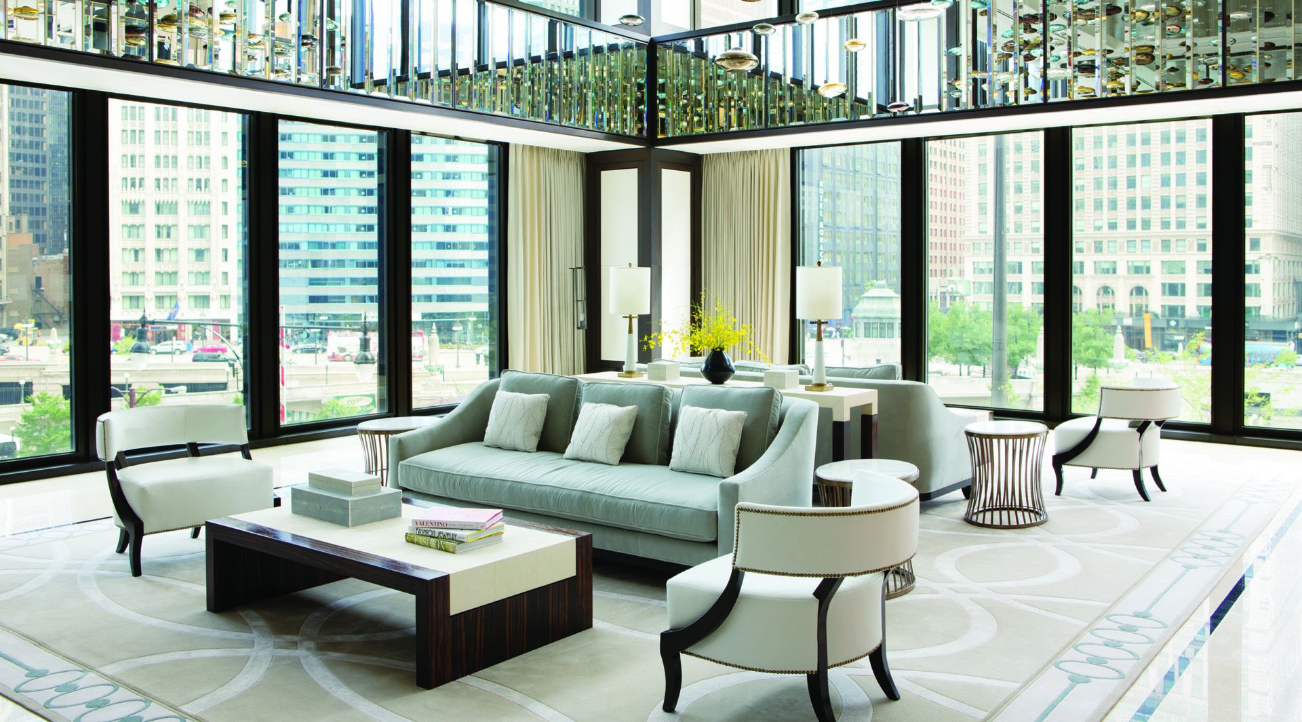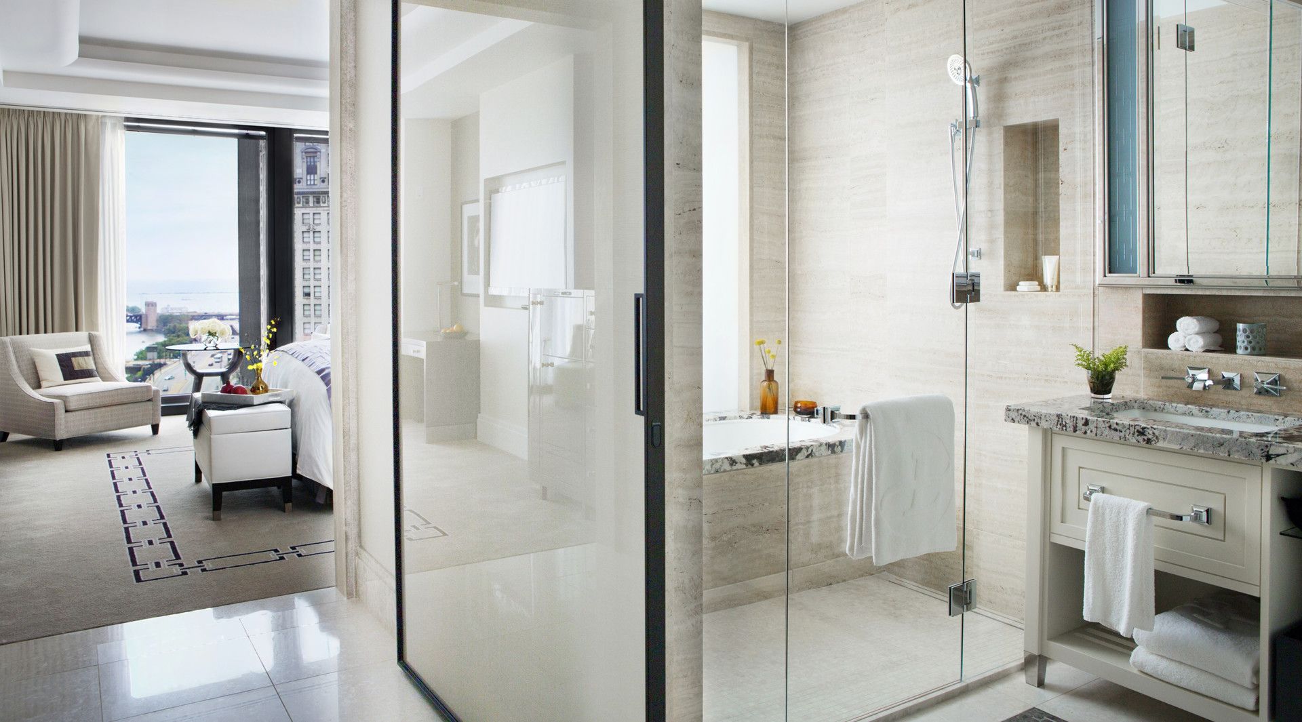BOSTON, UNITED STATES
THE LANGHAM BOSTON
The 6,000 square-foot lobby renovation for the Langham Hotel in Boston was designed by local firm CBT Architects, and brings a newfound luxury and glamour to this historic building.
The remodel gives a spacious, airy feel to the grand lobby and features an open, contemporary floor plan with stylish reception areas, dining enclaves, a concierge center, a European-style champagne lounge, and 525 square feet of additional function space.
RLB provided cost management services for the Boston Langham Hotel.
Photo courtesy of Mike Diskin.
At a glance
- ClientThe Langham, Boston
- ServicesCertainty
- sectorHotels & Leisure
- LocationBoston, United States
FURTHER INFORMATION:






