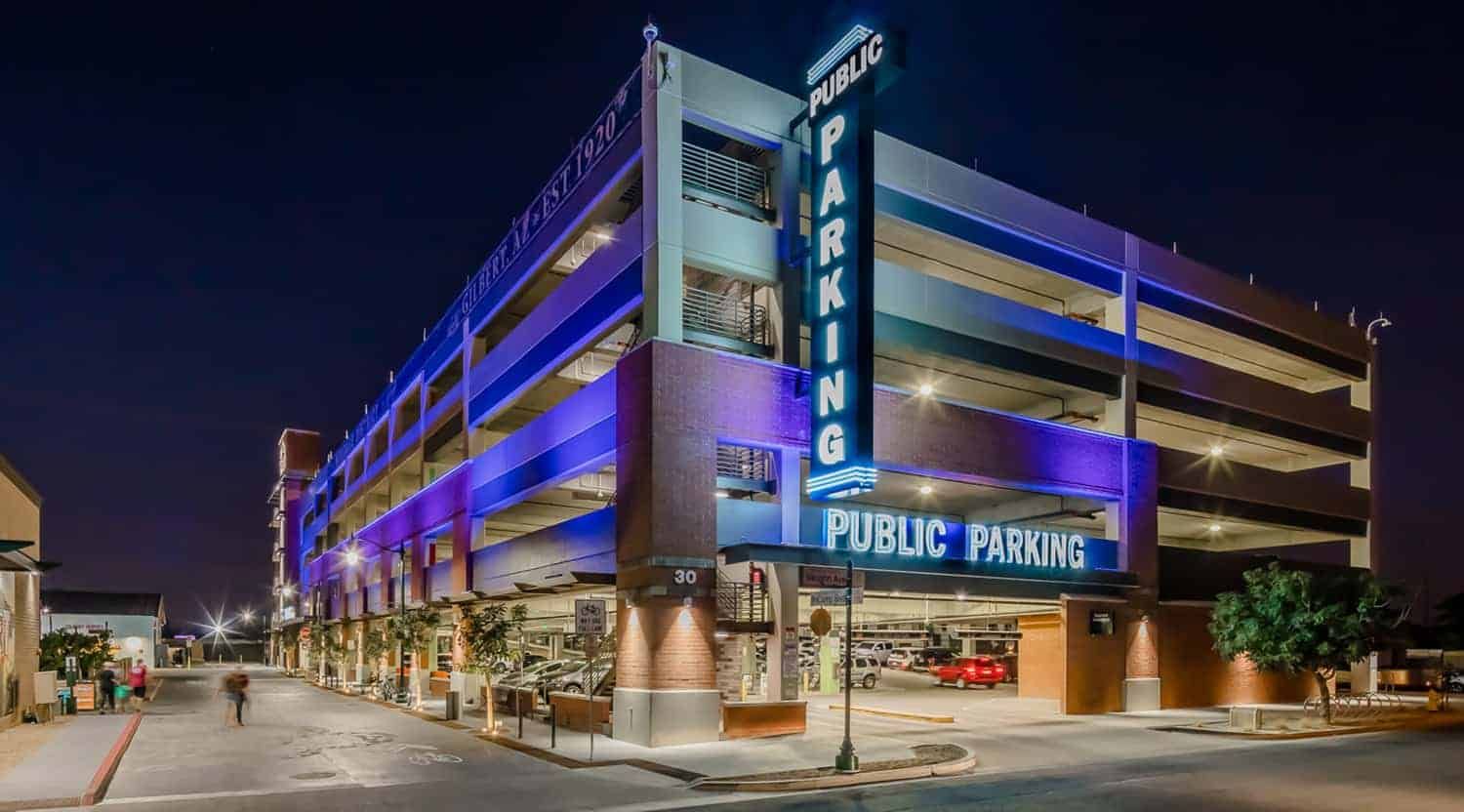THE TOWN OF GILBERT PARKING STRUCTURE II
The Town of Gilbert Parking Structure II is a 5-story cast-in-place, post-tensioned concrete structure that also includes a partial basement.
The decorative masonry clock tower, canopies, and other architectural features make this project a stand-out centerpiece in Gilbert’s growing Heritage District
RLB provided Project Management and Cost Management services to the Town of Gilbert for this parking structure.
This growing urban site posed a number of design and construction challenges, which included dry utility lines in conflict with the structure’s drilled shafts, and RLB led the Project Team to coordinate relocation of these lines proactively and with no impact to the critical path of the project’s schedule. With our Project Management / Construction Management role that included full-time oversight and inspection, RLB was the focal point for making sure that all issues were resolved in accordance with project requirements. RLB ensured completion in accordance with the Town’s schedule requirements for opening the adjacent restaurant development.
At a glance
- ClientTown of Gilbert
- ServicesTeam Performance, Certainty
- sectorPublic & Civic
- LocationGilbert, United States
FURTHER INFORMATION:




