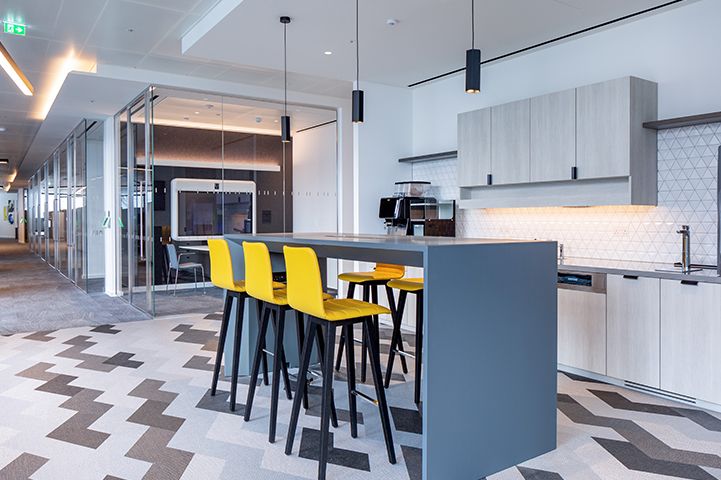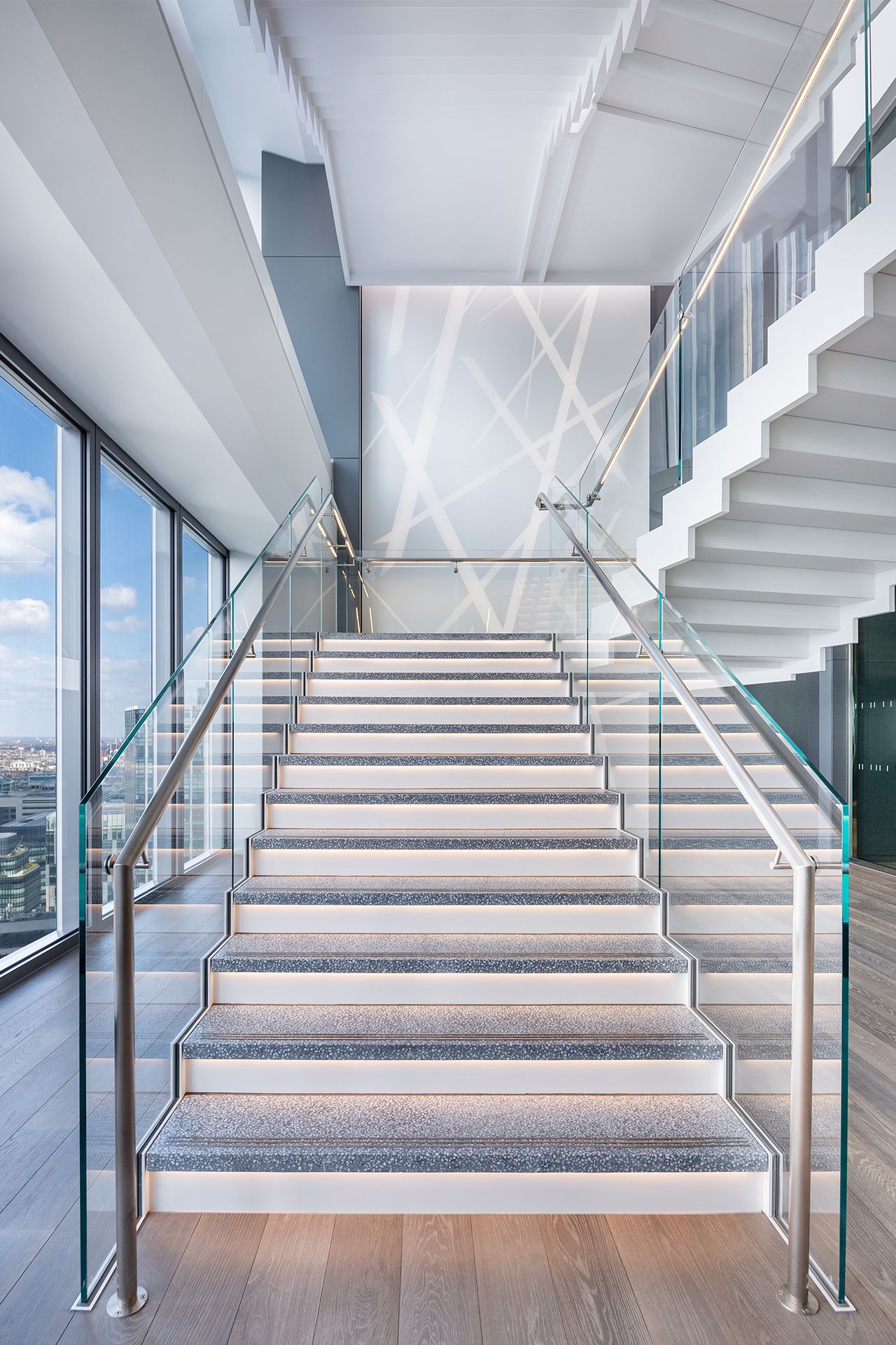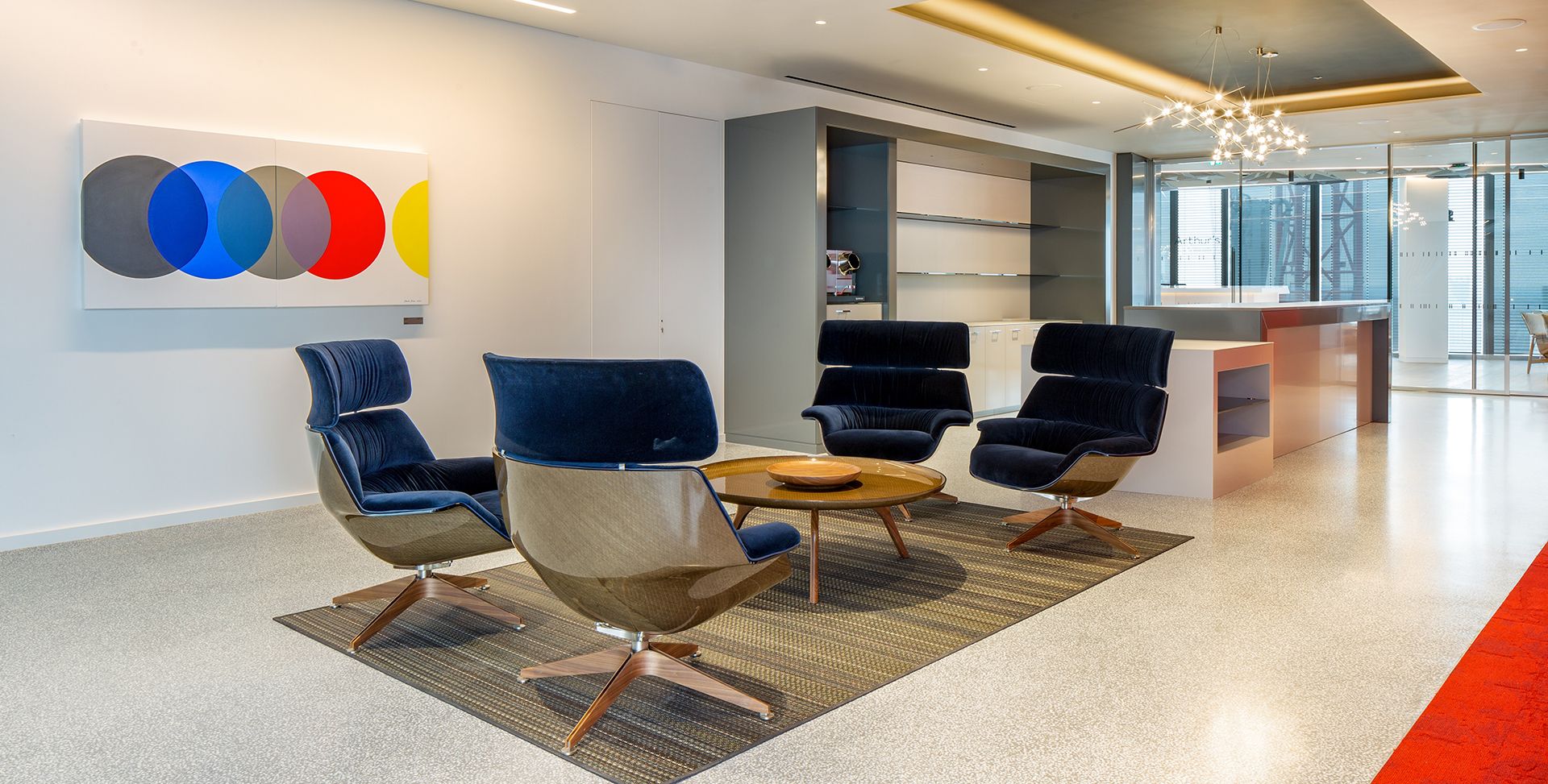COOLEY AT 22 BISHOPS GATE
From factory-style rows of desks to cubicle farms to co-working spaces, the design of the office has always moved with the times. Enter Cooley’s new workplace at 22 Bishopsgate in the City of London – an office that embodies the new era of hybrid work with a design that is flexible and future-focused.
As the City of London’s tallest tower began to take shape, legal firm Cooley laid out a vision for an office that would support collaboration, connection and client co-creation. To make the transition from a traditional cellular office to a hybrid workplace, Cooley turned to RLB to help bring imagination to life.
At a glance
- ClientCooley
- ServicesCost Management & Quantity Surveying
- sectorCommercial
- LocationLondon, United Kingdom
Fresh perspectives and flawless execution
RLB’s work on some of the UK’s most innovative workplaces gives our team deep insights into the best cost-to-value relationship between many different design features. For Cooley’s fit out, RLB was involved from the earliest stage, developing a detailed cost plan to inform the design. With a long track-record, deep experience and detailed database of best practice benchmarks, RLB could show Cooley’s team how their design aspirations and budget expectations aligned.
“There’s no one-size-fits-all approach to office fit out design. As our clients redefine the future of work, they are turning to RLB to not only balance costs but to bring their imagination to life. We are proud of this physical workplace that expresses Cooley’s brand and culture, engages its people, inspires its clients, and is set up for a flexible future.”Tim Spencer, Partner, RLB
RLB navigated complex challenges, including disruption caused by the Covid-19 pandemic which threw delivery timelines into disarray. RLB’s team maintained regular reviews and ongoing dialogue with our client and the base building’s main contractor to keep the project on track. The result is a future-proofed fit out that reimagines the workplace.
Building a brilliant backdrop for a next generation workplace
The 23-sided design of 22 Bishopsgate was shaped to maximise spectacular views of one of the world’s most beautiful and beloved cities. Together with glass walls and high ceilings that flood the building with fresh air and natural light, 22 Bishopsgate was a brilliant foundation for Cooley’s next generation workplace.
Infused with smart technologies, 22 Bishopsgate features opt-in facial recognition technology that makes access to the building a breeze and reception desk queues for visitors’ passes and meeting rooms a thing of the past.
- 278metre
62 storey base building – the tallest in the City of London
- 7,000sqm
(76,000 sq feet) tenancy across three levels
- 200employees
enjoy a next-generation working experience
A health and wellness hub
Cooley is committed to pushing the boundaries of the ever-changing legal landscape – and that means supporting its team with space that inspires and invigorates. Dedicated to health and wellness, 22 Bishopsgate boasts a 41st floor retreat, a glass climbing wall, a bike ‘park’ with room for 1,699 bicycles, as well as storage and showers, lockers and bicycle repairs. When combined with the world-class fit out, Cooley’s people are primed to do their best work every day.
A state-of-the-art heart
After nearly two years of working from the kitchen table or their spare bedroom, people crave the collaboration and connection of the office – and that is exactly what Cooley’s workplace, in London’s tallest vertical village, delivers.

FURTHER INFORMATION:




