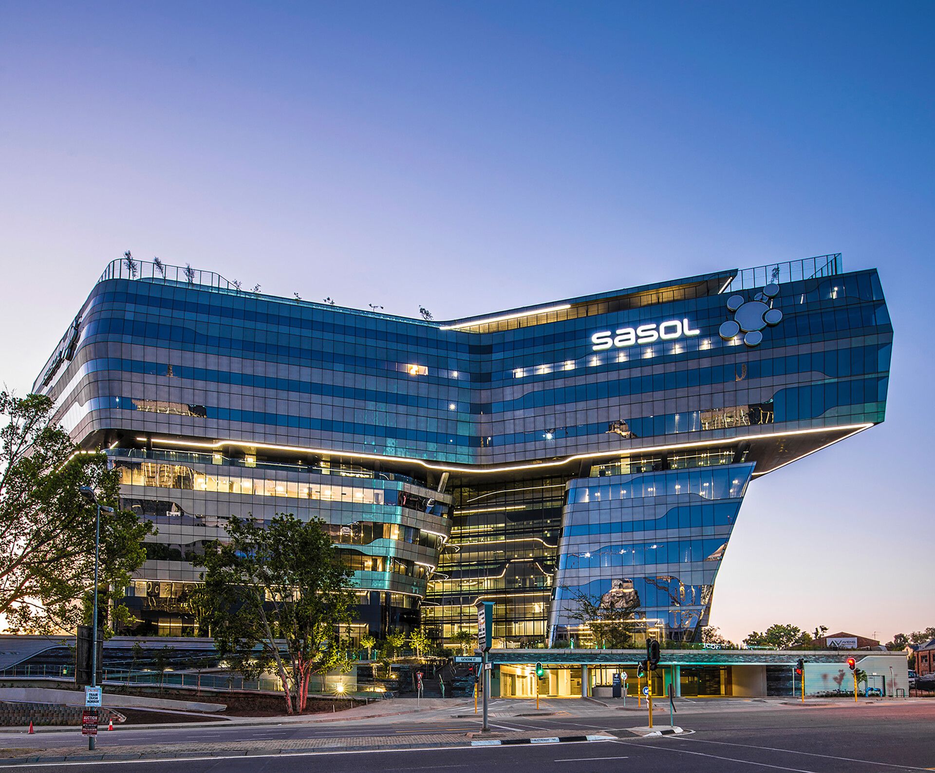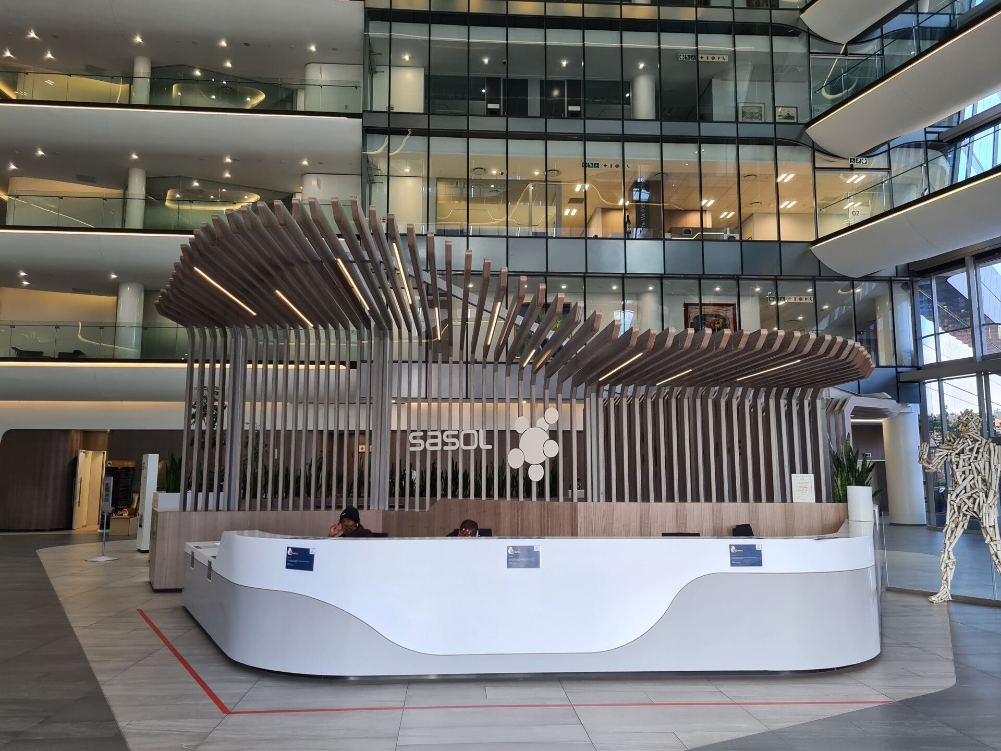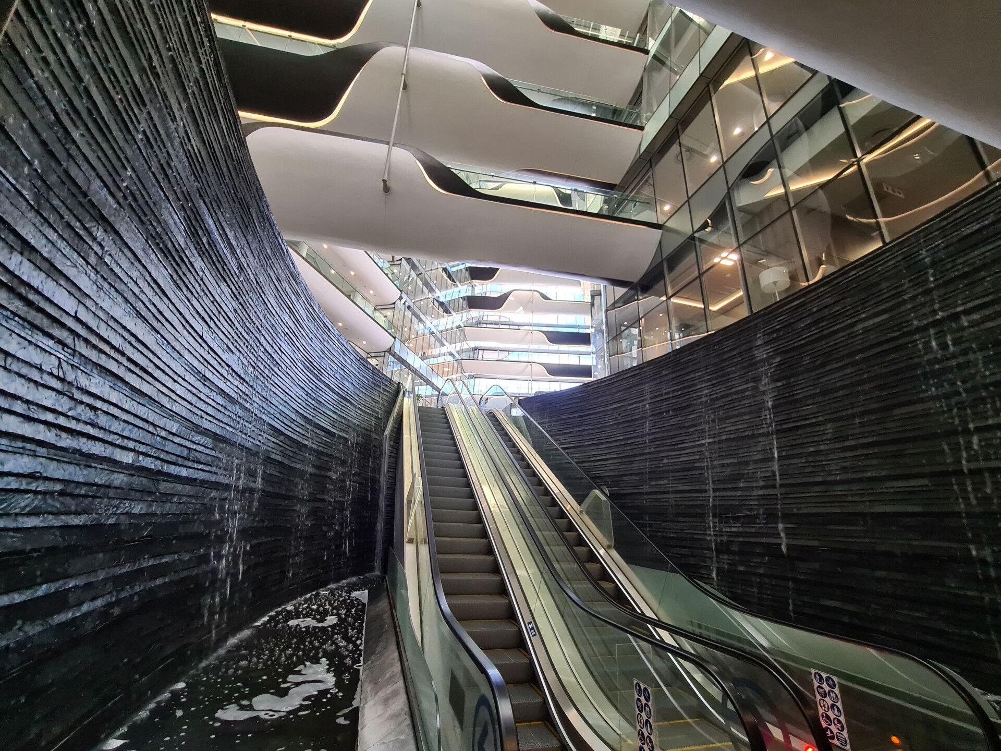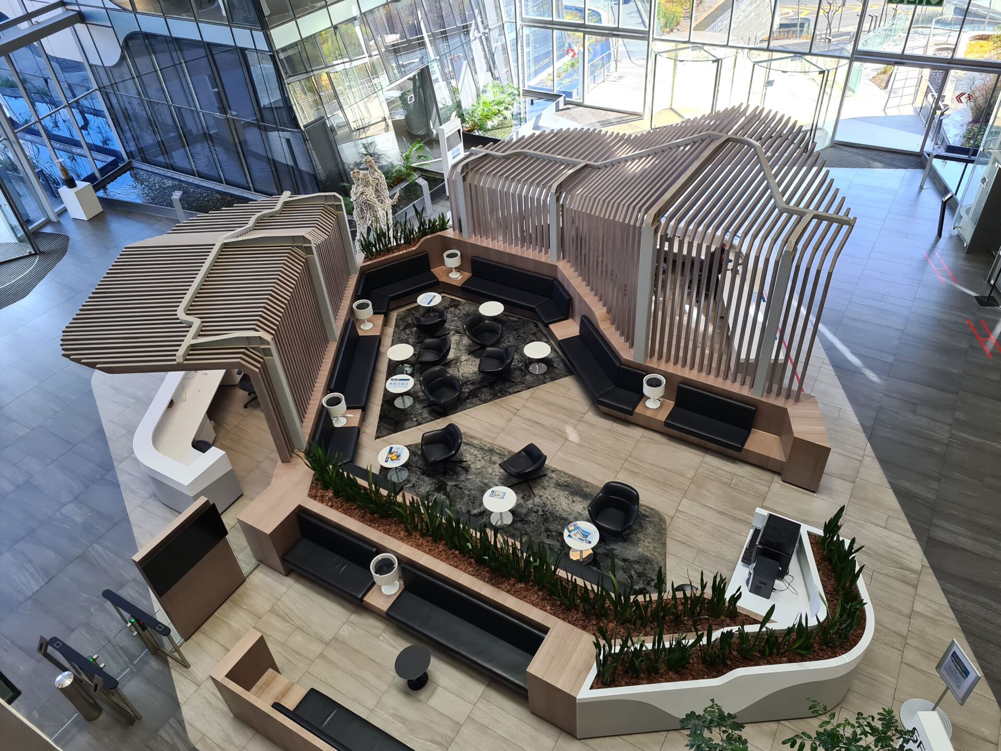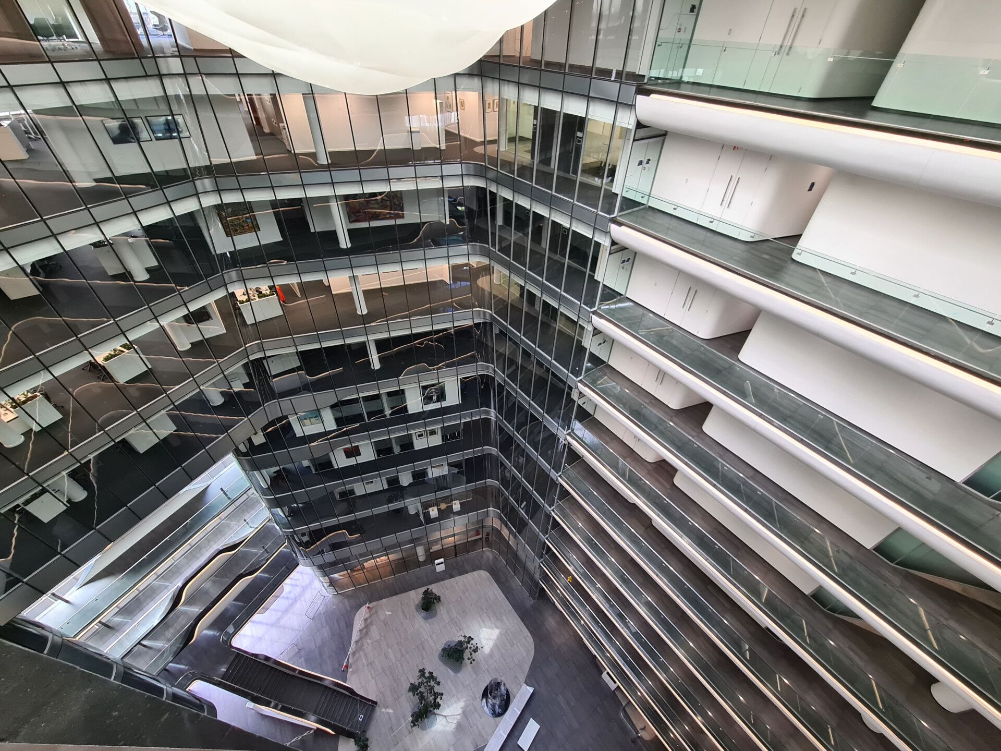SASOL PLACE
Situated in Sandton, the business hub of South Africa, is the corporate head office of petrochemical giant Sasol. This 67 000m2 GLA premium-grade office space consolidates all of Sasol’s satellite offices across Johannesburg into one space – Sasol Place – reducing their office footprint by almost 40%.
With 7 parking levels, a ground floor, and 10 office floors, the 47-meter-high building not only offers ample space but also a range of amenities including a restaurant, coffee shop, convenience store, and wellness and fitness centres. The interior architecture encompasses open-plan office spaces surrounding light-filled atria, and areas are linked by a series of bridges, corresponding to the idea of Sasol’s various business units surrounding a nucleus. The contemporary workplace design allows for free movement between different departments, both vertically and horizontally through the building.
The building design addresses environmental matters such as water recycling and energy efficiency by means of using the latest technologies. It was therefore awarded a 5-Star Green Star design category rating by the Green Building Council of South Africa.
In June of 2017, Sasol Place was recognised at the annual SAPOA (South African Property Owners Association) convention with the following notable awards for new developments in South Africa: Overall Winner, Best Corporate Office Development, and Best Interiors.
RLB provided full quantity surveying – as well as all internal tenant fit-out construction cost services for this project.
At a glance
- ClientAlchemy Properties
- ServicesCost Management & Quantity Surveying
- sectorCommercial
- LocationSandton, South Africa
FURTHER INFORMATION:



