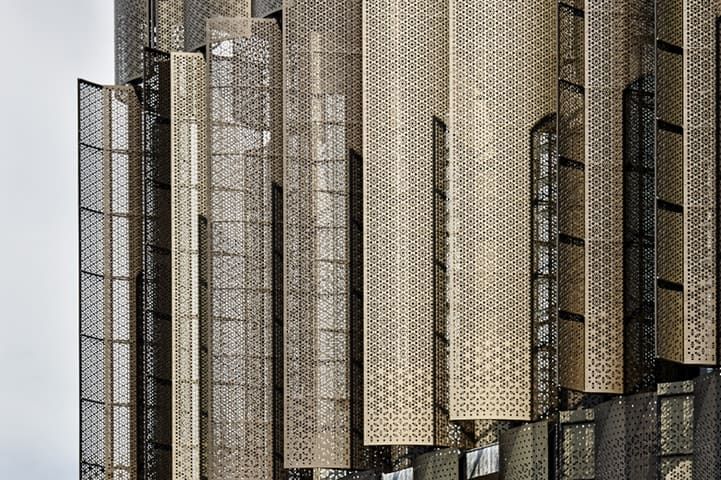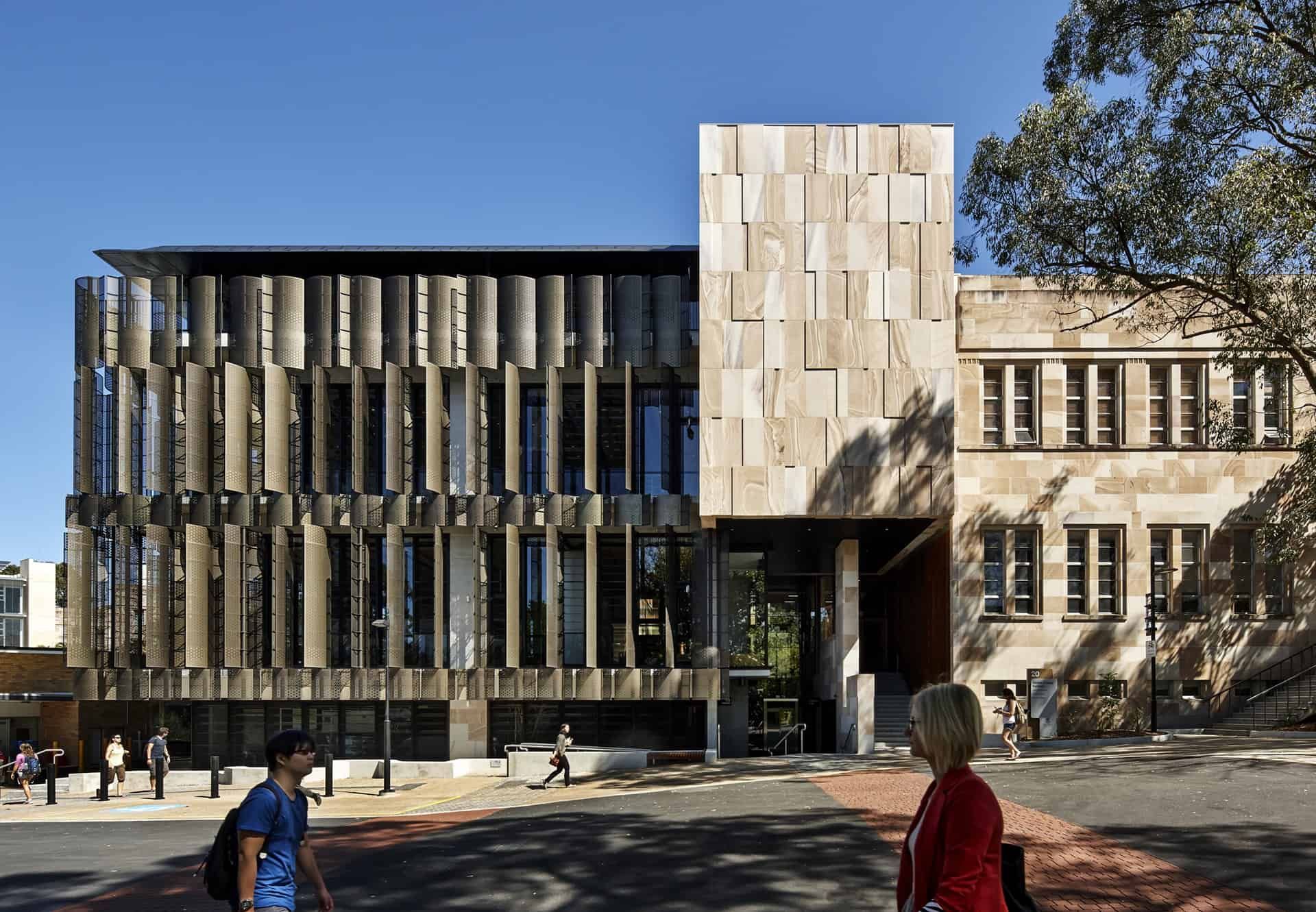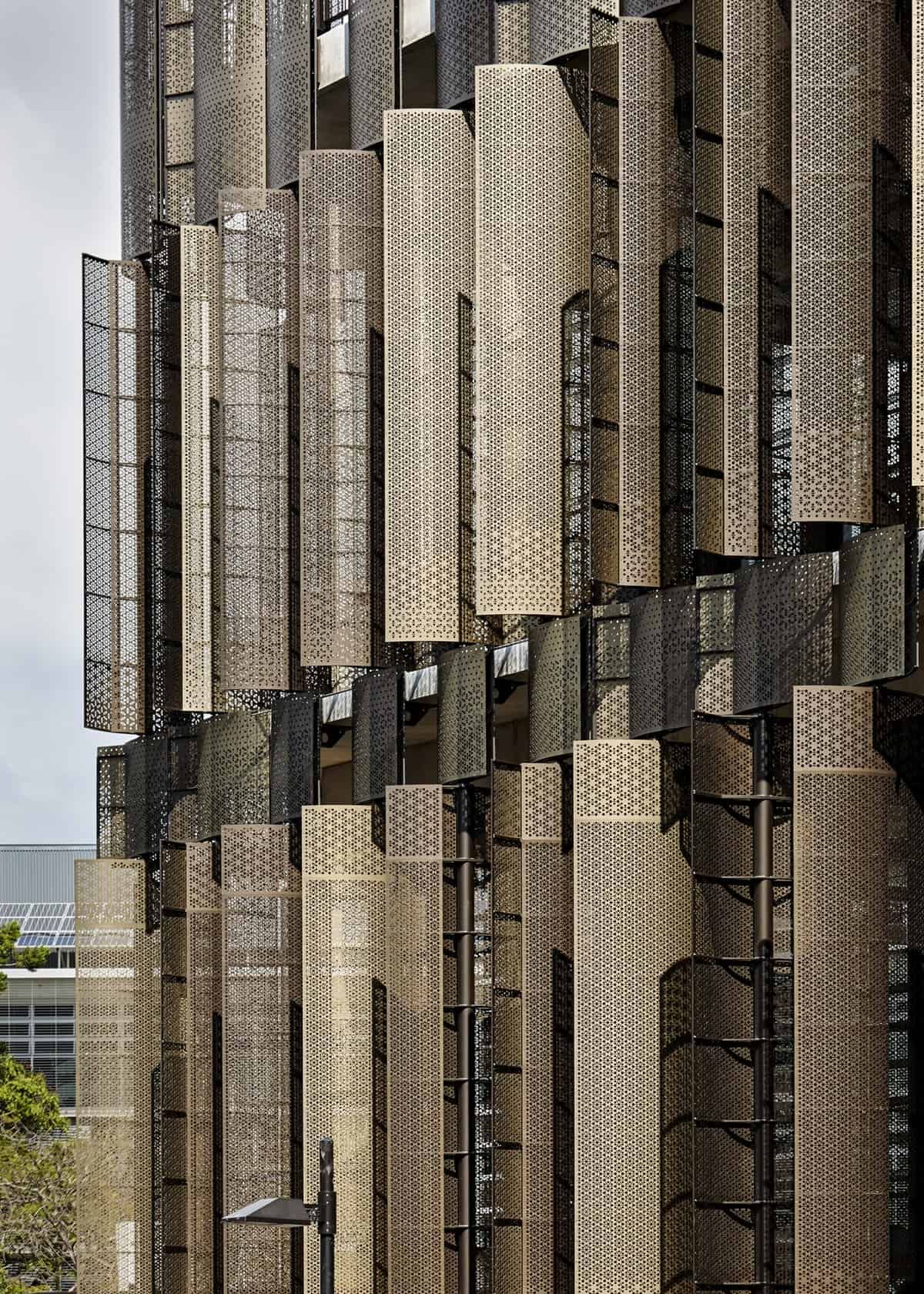THE GLOBAL CHANGE INSTITUTE
When your mandate is to investigate ideas that address the challenges of a changing world, you need a building that helps you meet that mission. How do we design buildings that are resilient to a changing climate?
A living laboratory, the Global Change Institute at the University of Queensland is a working test case for smart, sustainable technologies. What’s more, it demonstrates how buildings can be better places for people in a zero-carbon world. Australia’s first carbon neutral public building, the Global Change Institute practices what it preaches. As a pilot project for a host of innovative technologies, the building is 100% solar powered from one of the largest photovoltaic arrays in Queensland. The 175,000 kWh of solar energy generated each is enough to power 21 homes.
At a glance
- ClientUniversity of Queensland
- ServicesCost Management & Quantity Surveying
- sectorEducation & Research
- LocationBrisbane, Australia
A cutting-edge building delivered on budget
The AUD$32 million project was as challenging to cost as it was to construct. As the lead cost planner, we are proud of our work from initial concept and cost planning to construction and final completion. The project’s complexities were manifold. Built to dovetail with an existing heritage building, the Institute combined cutting-edge technology, a tricky site and a live campus environment. These complexities demanded value management at each stage to ensure the building was delivered on budget – an outcome RLB achieved with pride.
“The Global Change Institute was a complex and challenging project, but the result is as spectacular as it is sustainable. The building works in harmony with the natural environment and is the ideal workplace for a team exploring how technology can support resilient, healthy places for people.”Cameron Smith, Director, RLB
Costing new products and design approaches put RLB’s team to the test, but our determination to embrace out-of-the-box thinking delivered an outstanding building and a showcase for sustainability in action.
Big ambitions deliver the best outcomes
A pilot project for a host of technological innovations, the Institute’s floor features world-first, low-carbon structural geopolymer concrete, while an internal waterfall changes colour with the building’s energy use. The atrium is framed by a forest of steel, while a breathable plastic canopy floods the interior with natural light and insulates against the sun’s heat. A motorised façade tracks the sun’s path and adapts to the seasons and daily forecasts.
The Institute breathes like a natural organism, while a green wall and bush tucker garden bring sustainable living to life.
Internal temperatures are adjusted with the help of natural ventilation for 88% of the year – which means air-conditioning is rarely switched on. The 60,000-litre rainwater tank captures water used in cooling systems, kitchens and showers – saving a precious resource in the world’s driest continent.
- $32m
investment in Australia’s first carbon neutral building
- 6Star
Green Star rating equals world’s best practice in sustainable design
- 175,000kWh
of solar energy generated annually is enough to power 21 homes
The best results come from the best people
At RLB, we recognise sustainability is about doing things smarter. Our work on the Global Change Institute project has created a research tool for innovative systems and a test case that shows how green design is good for the planet and for people too.
Good for people and planet
When it opened its doors in 2013, the Global Change Institute was a working test case for a host of sustainability ideas that have inspired Australia’s builders to think big. Inside the building, some of Australia’s leading researchers are looking for solutions to some of the world’s greatest challenge – and this living laboratory has proved the perfect platform. We are confident that RLB’s contribution to the Global Change Institute will spark ideas and innovations for many years to come.

FURTHER INFORMATION:





