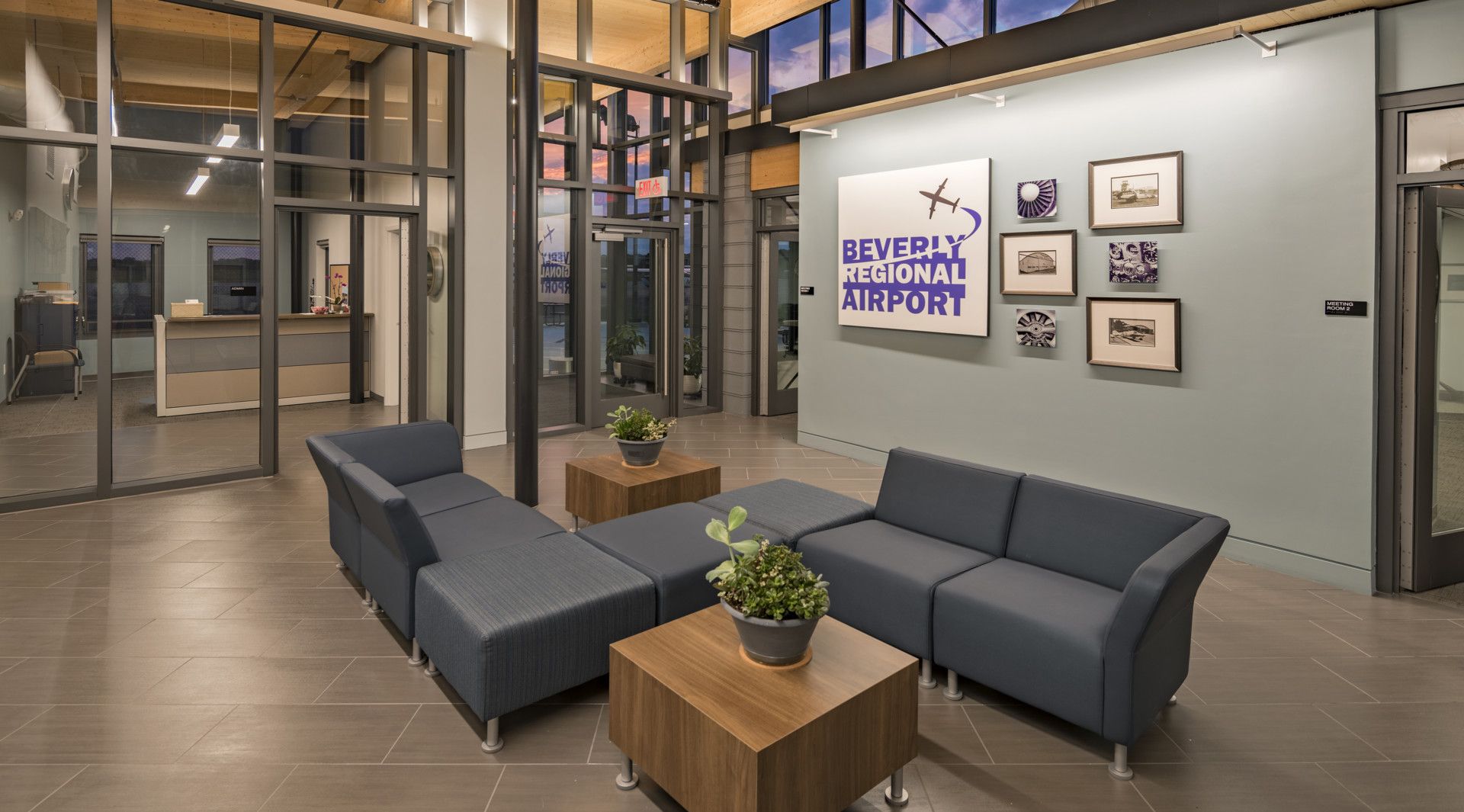BEVERLY REGIONAL AIRPORT
As the third-busiest small airport in the state, Beverly Regional Airport welcomed a new and improved 4,500 SF administration building.
This project is part of the Massachusetts DOT statewide master planning effort to improve the quality of general aviation airports across Massachusetts. The building is based off a prototype, each customized to its airport’s location, micro climate, and building operations.
The Beverly Airport now features a variety of upgraded facilities including improved office and meeting room for airport staff, interior and exterior space for the public to engage with airport activities, and quiet rooms for pilots.
RLB provided cost estimating services for this project to Fennick McCredie Architects Ltd.
At a glance
- ClientFennick McCredie Architects Ltd.
- ServicesCertainty
- sectorInfrastructure, Commercial, Aviation
- LocationBeverly, United States
FURTHER INFORMATION:

Taryn Harbert
Services
Sector
Related and Notable Projects...
-
Serving the growing communities throughout the Waterloo Region
GRAND RIVER TRANSIT NORTHFIELD DRIVE BUS MAINTENANCE…
View -
Answering the biggest questions in astronomy starts with a quest to build the world’s largest
SQUARE KILOMETRE ARRAY
View -
Old becomes new again with a radical repositioning
73 MILLER STREET
View


