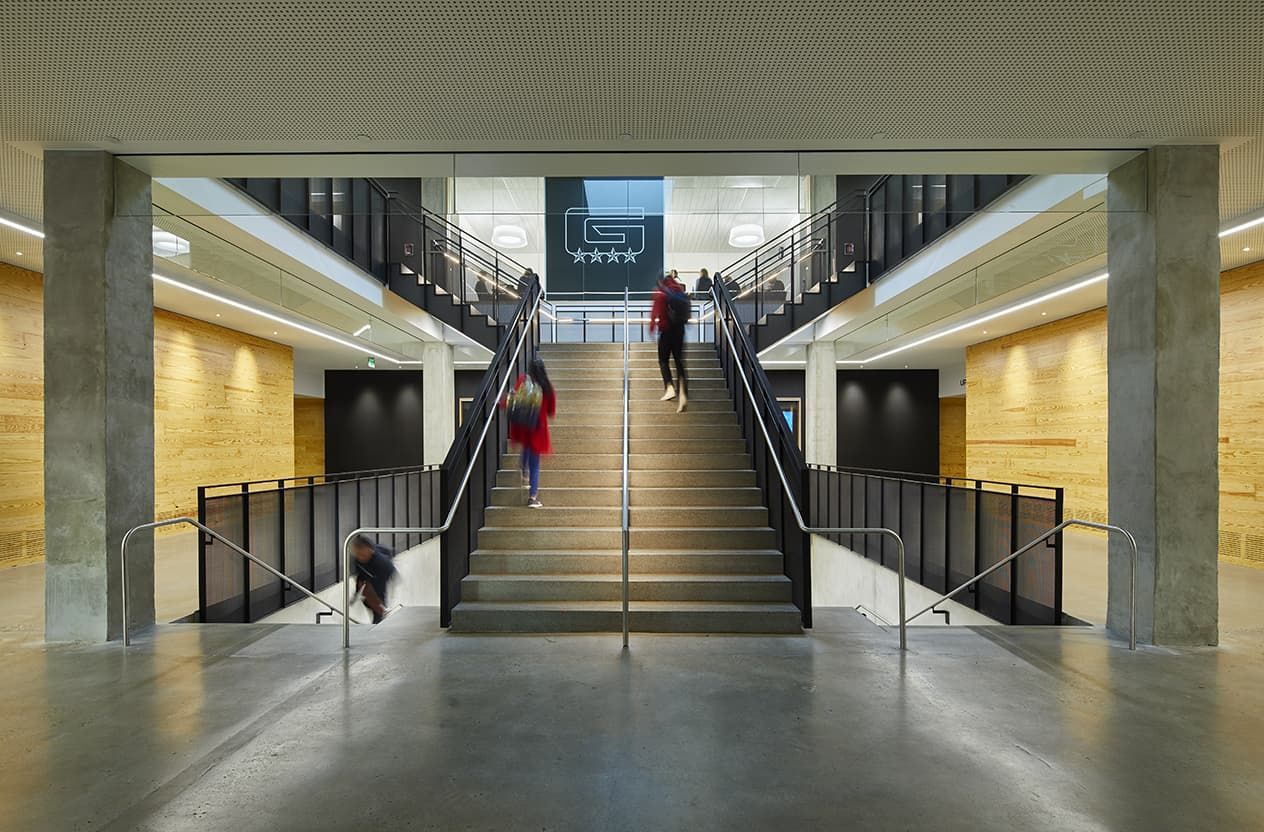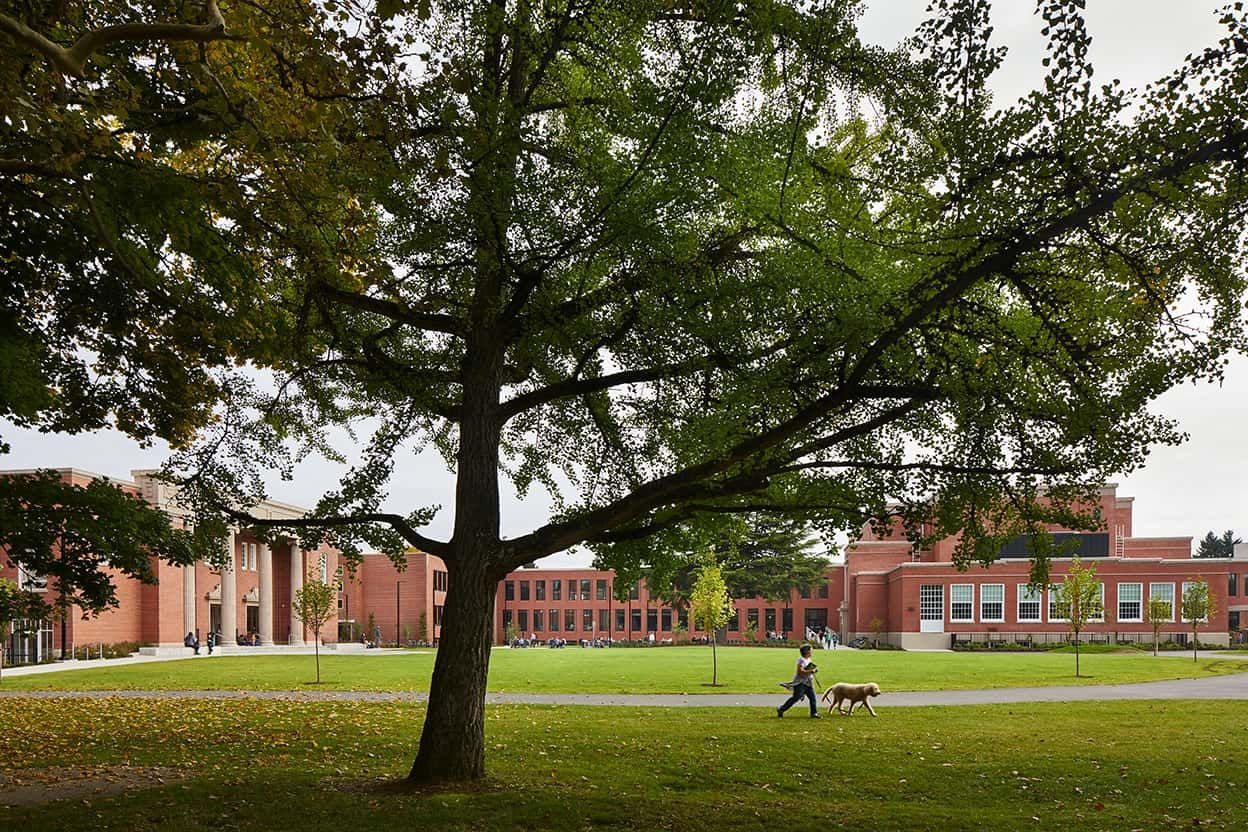GRANT HIGH SCHOOL
Grant High School in Portland, OR, is a historical building that required significant renovations of the school.
Originally opened in 1924, the Classical Revival style Grant High School physical facility consists of several buildings totaling approximately 293,000 SF of built space on an approximately 14.5-acre site. The school is home to just over 1800 students, who relocated to Marshall High School for the duration of the renovations. Although the project had tight deadlines and a strict budget, the students were able to return to their fully modernized school on time for the Fall 2019 school year. The interior of the building was gutted and completely rebuilt. The project also included the addition of a new three-story common area, a new gymnasium, seismic retrofitting, and additional classroom space.
RLB completed their role as Cost Estimator for the two-year modernization of Grant High School. RLB was able to help ensure that the project was designed to the budget set out by the district. The construction team was able to fully modernize the internal areas of the school while staying true to the 1920’s style of the original brick building on the exteriors.
At a glance
- ClientMahlum Architects
- ServicesCertainty
- sectorEducation & Research
- LocationPortland, United States
FURTHER INFORMATION:




