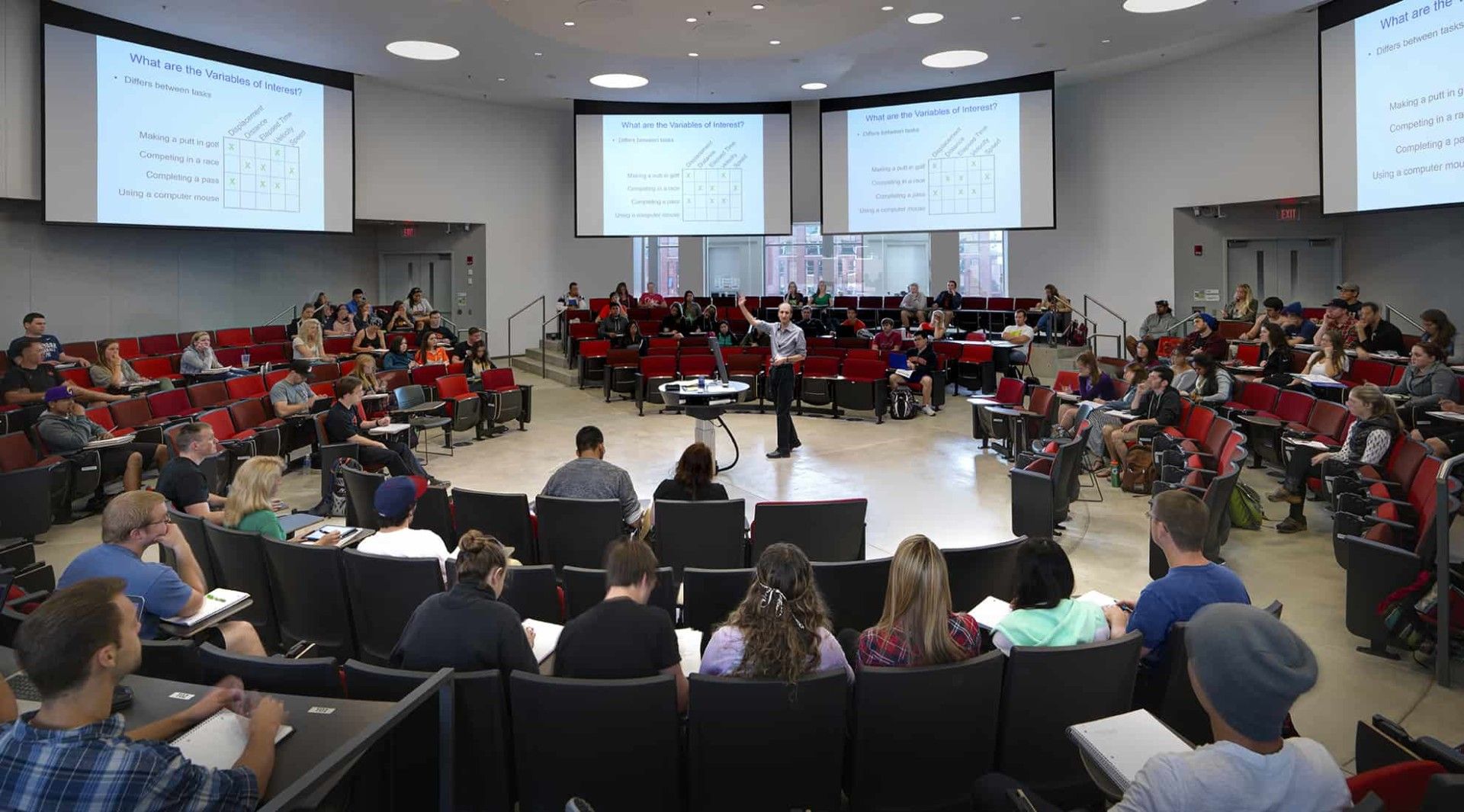OREGON STATE UNIVERSITY – LEARNING INNOVATION CENTER
The new classroom building at Oregon State University advances on-campus learning with a variety of active, technologically-rich environments that foster interaction between instructors and students.
Challenging typical classroom formats, the building features three very unique classroom layouts: the Parliament, the Arena and the Learning Studio.
The Parliament is a curved, double-loaded configuration that seats 185 and encourages dialogue and debate among students.
The Arena is a 600-seat classroom-in-the-round, where all students are within 40 feet of the presenter, and a 300-seat room where students are only 30 feet away.
The Learning Studio is a flexible flat-floor room that promotes active problem solving and peer teaching for 70-100.
Each environment is equipped with sophisticated audio/video systems that allow instructors to be untethered from a single teaching position in the room. With 2,300 classroom seats and an additional 650 informal study seats, the building ensures the most advanced new methods of teaching have a campus-wide impact on student learning.
RLB provided cost management services throughout the project and budget reconciliation with the general contractor / construction manager at each design milestone.
Photo Credit: Maylone Photography of Architecture, Steve Maylone
At a glance
- ClientBora Architects
- ServicesCertainty
- sectorEducation & Research
- LocationCorvallis, United States
FURTHER INFORMATION:



