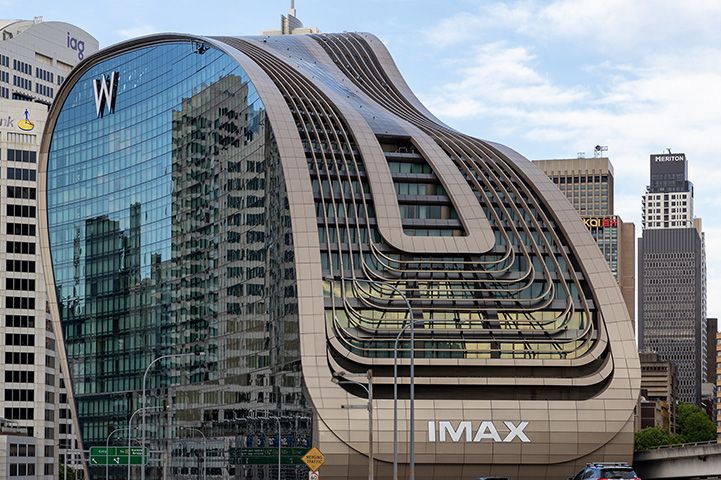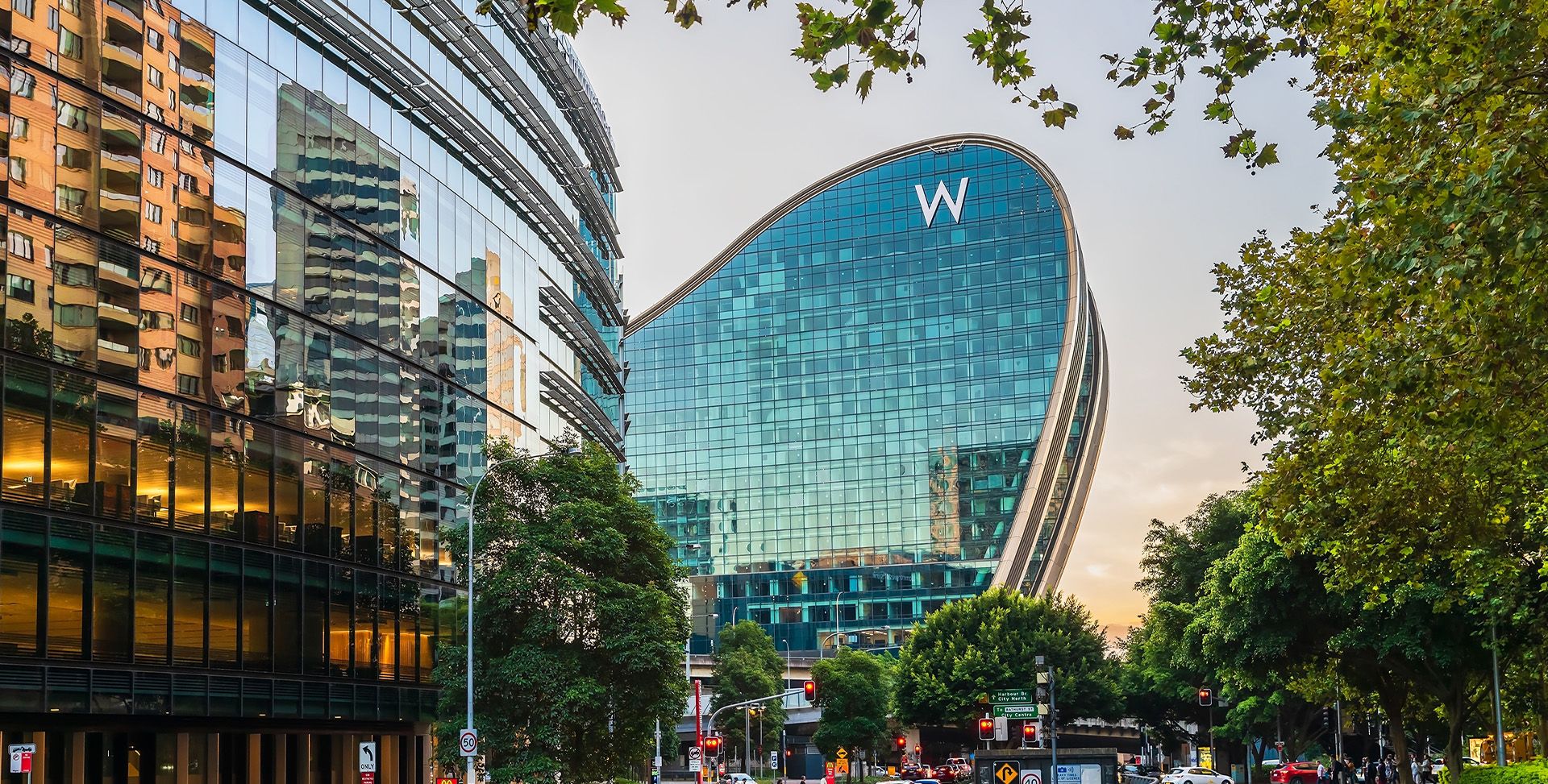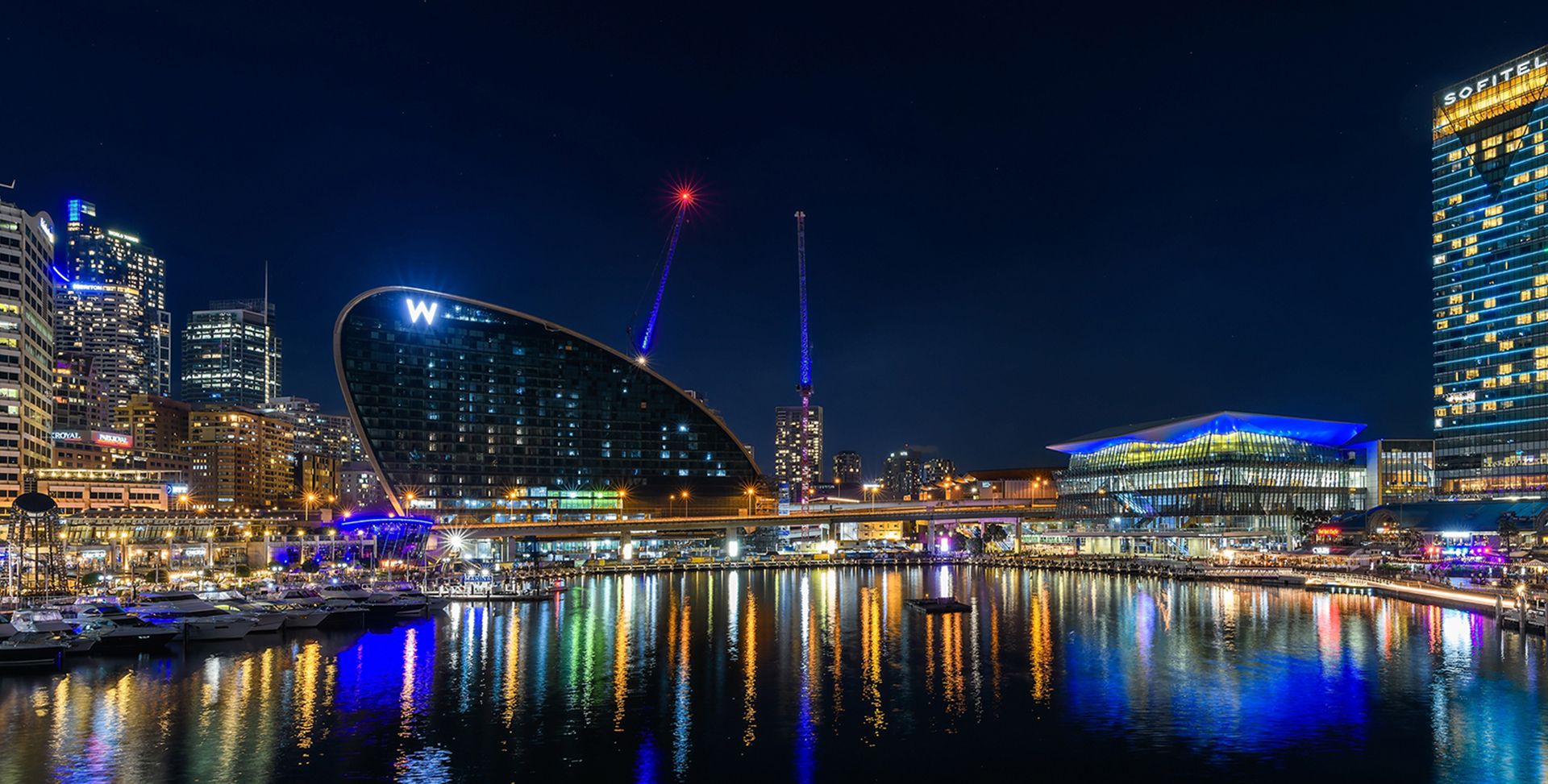THE RIBBON AND W SYDNEY HOTEL
Picture a silver ribbon weaving its way between two bustling freeways and Sydney’s sparkling Darling Harbour. With elegance and innovation at every curve, The Ribbon W Sydney is an eye-catching western gateway to Sydney’s CBD.
Now home to a landmark 588-key hotel, with one-, two- and three-bedroom serviced apartments, and an IMAX Theatre, The Ribbon captures the imagination of the 1.3 million annual visitors to Darling Harbour and the eye of countless commuters. The seven-year journey was beset with challenges, but RLB’s team was there to support our client every step of the way.
At a glance
- ClientTianlong Ribbon Development
- ServicesCertainty
- sectorHotels & Leisure
- LocationSydney, Australia
Tied together to bring imagination to life
When RLB was appointed to the project in 2014, the vision of the project’s then-owner was for a unique commercial office development. The striking curved building, designed by Hassell, was always an ambitious undertaking, especially as it was nestled between two elevated expressways. But over the next seven years, the project evolved from an office into a luxury hotel, and a global pandemic also played havoc with supply chains and the workforce, and two head contractors went into administration.
When visitors catch sight of The Ribbon for the first time, there’s no other reaction but ‘wow’. Having guided the developer and investor to complete the project through difficult industry circumstances, RLB’s team feels an incredible sense of accomplishment each time we see it standing proudly on Sydney’s iconic skyline.Stephen Mee, Managing Director, RLB
RLB resourced the intense and varied project requirements with more than 20 Sydney-based staff who determinedly stayed the course to transform our client’s dream into reality.
Luxury tied in a bow
Alongside its hotel rooms, suites and serviced apartments, The Ribbon includes: a two-storey rooftop bar and wet deck; a heated infinity pool and a guests’ only indoor pool; a fine dining restaurant, meeting rooms and function spaces; an automatic car stacker; a spa and state-of-the-art gym.
The unique design, built on a curve, means that no two floors are the same. Repetition in design reduces costs, so The Ribbon’s bespoke design required careful cost management.
- ~$1
billion-plus asset
- 588
rooms, suites and serviced apartments
- 3rd
largest movie screen in the world
RLB played a holistic, proactive and unusual role
RLB first costed the project in 2016, and its longevity meant resetting price levels several times. After head or major contractors went into administration, RLB renegotiated contracts with other subcontractors and trades, and carried out interim progress claim assessments. With the project’s completion delayed by three years, the balance between time and value for money was carefully scrunitised, and RLB’s key staff members Doug Rayment, Ray Fang and Stephen Mee worked around the clock.
The nature of the project demanded a high level of transparency and trust between client and cost manager. An ‘open book’ arrangement meant RLB could course correct before the project went off track.
RLB’s role also included advising the financier of the forecast financial cost for the project, to ensure the cost to complete was well understood at all times. To keep a lid on cost movements, we undertook assessments of building services, façade and scaffolding, interior design evolution and the progressive trades.
Voila! The Ribbon revealed
Our depth and breadth of experience proved invaluable, with our 20-strong team riding the peaks and troughs of the project with our client. A good cost manager will save a client far more than their fee. As a result of our active involvement, with full eyes on the project at all times, we maintained a lid on costs. Today, The Ribbon unfurls for all to enjoy.

FURTHER INFORMATION:




