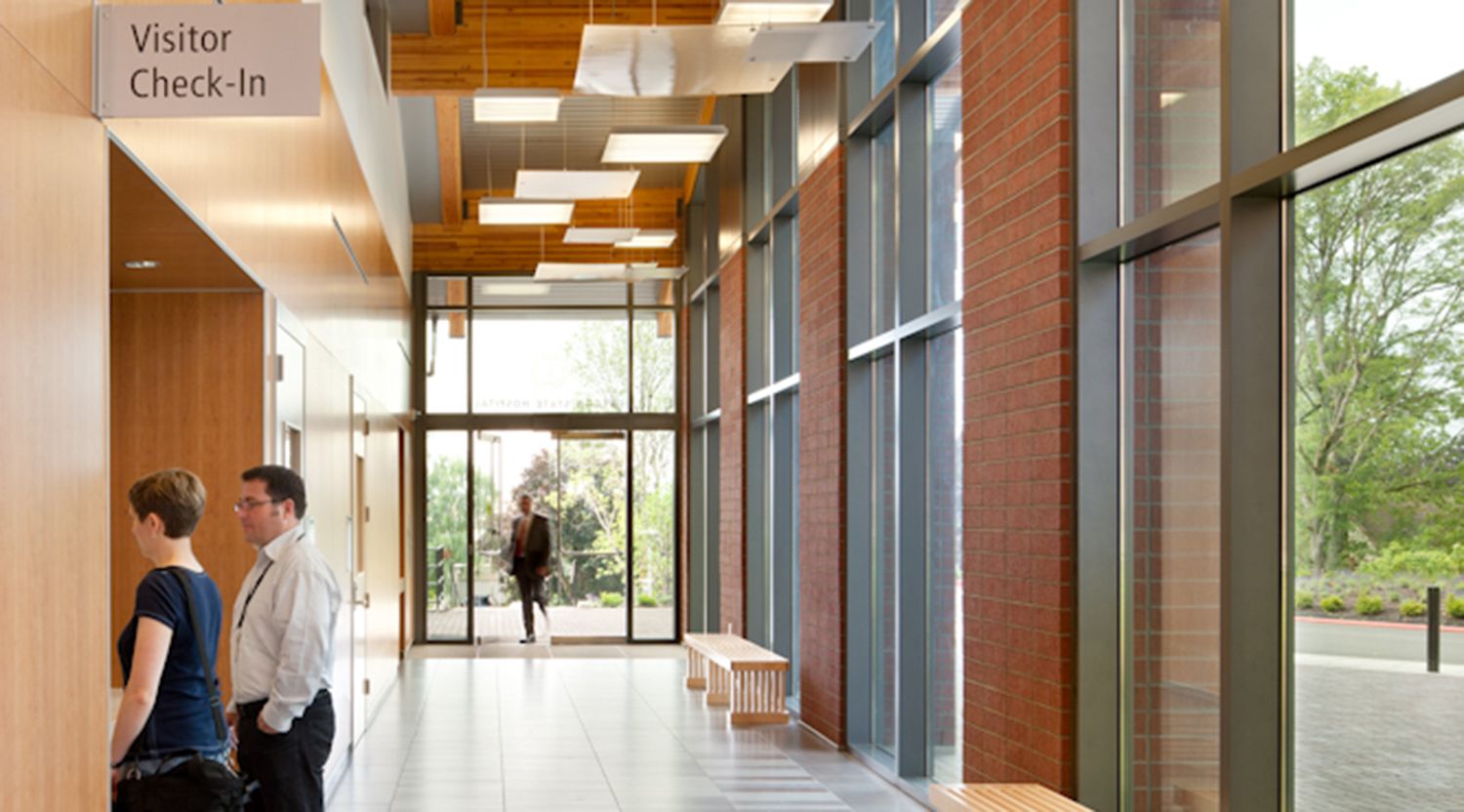OREGON STATE HOSPITAL
Completed in 2012, the Oregon State Hospital is 630,000 SF, featuring a 620-bed facility, areas for patient housing, staff offices, counseling and treatment rooms, as well as indoor and outdoor recreation areas.
The new facility, located to the south, required substantial demolition and partial renovation to the majority of the 500,000 SF of on-site structures. The total cost of this project was $334 million.
Extensive on-site special studies helped to identify the facility’s condition and optimal locations for anticipated improvements. The previous facility was divided to the north and south side of Center Street.
RLB provided budget-level cost planning, milestone estimates, general contractor / construction manager reconciliation and value engineering services for the construction of replacement Oregon State Hospital facilities.
Photo courtesy of HTB
At a glance
- ClientHOK, SRG Partnership, Inc.
- ServicesCertainty
- sectorHealthcare
- LocationSalem, United States
FURTHER INFORMATION:

Taryn Harbert
Services
Sector
Related and Notable Projects...
-
Delivering a new, state-of-the-art medical campus to a rapidly growing metro area
UCHEALTH HIGHLANDS RANCH HOSPITAL
View -
Meeting the Needs of a Rapidly Growing City
UCHEALTH CHERRY CREEK MEDICAL CENTER
View -
Designing with Country to create places where community can thrive
GURRINY YEALAMUCKA HEALTH AND WELLBEING CENTRE
View


