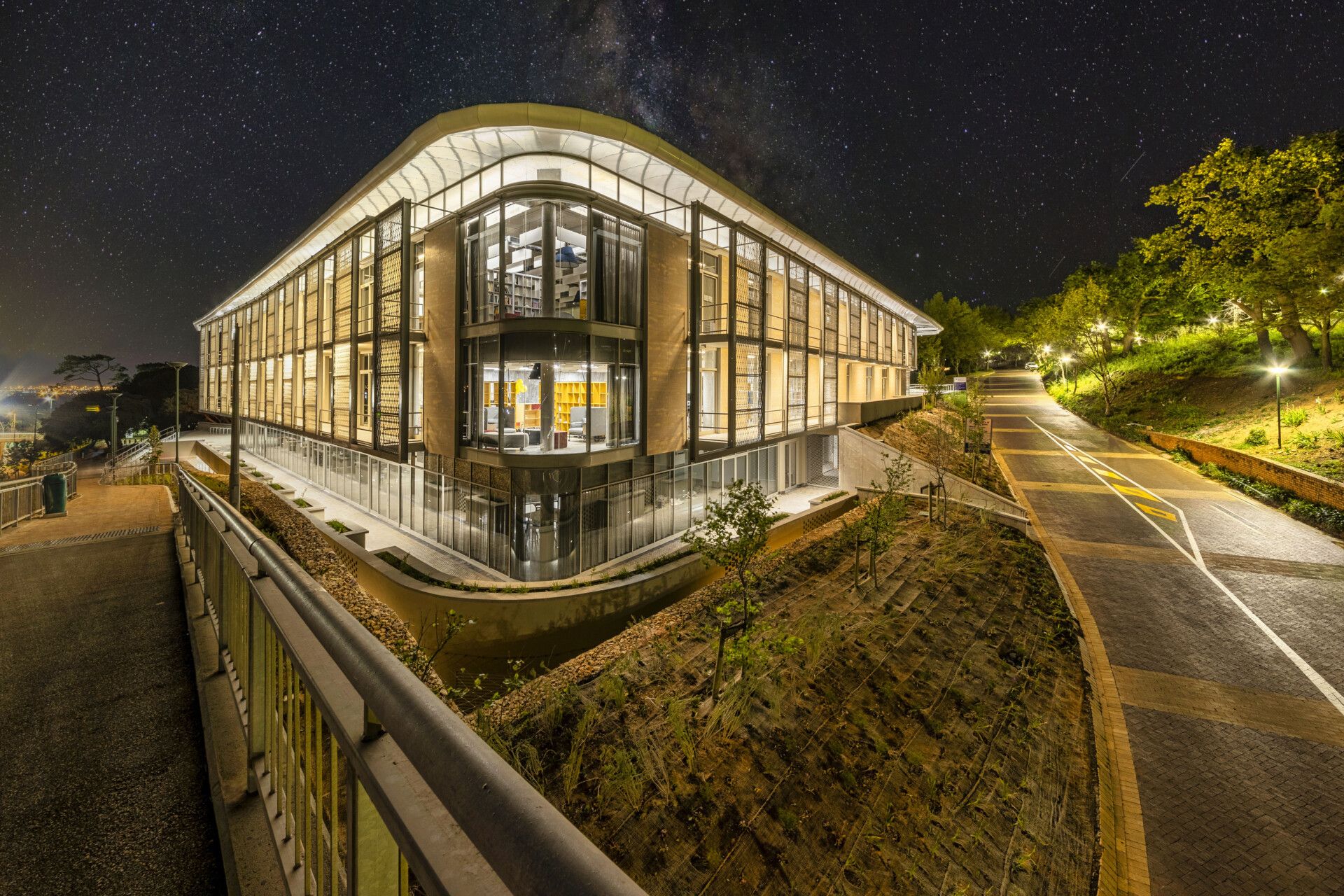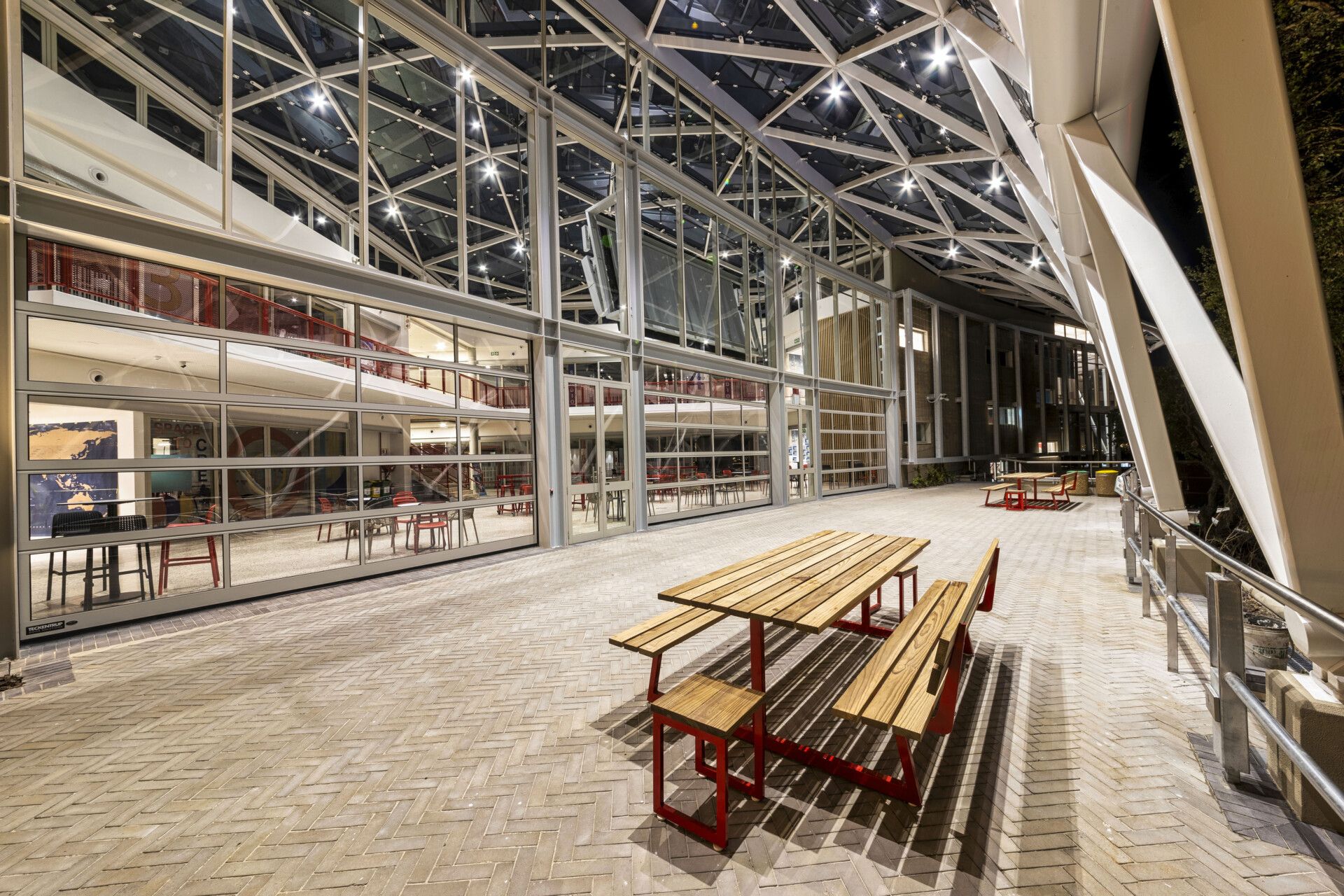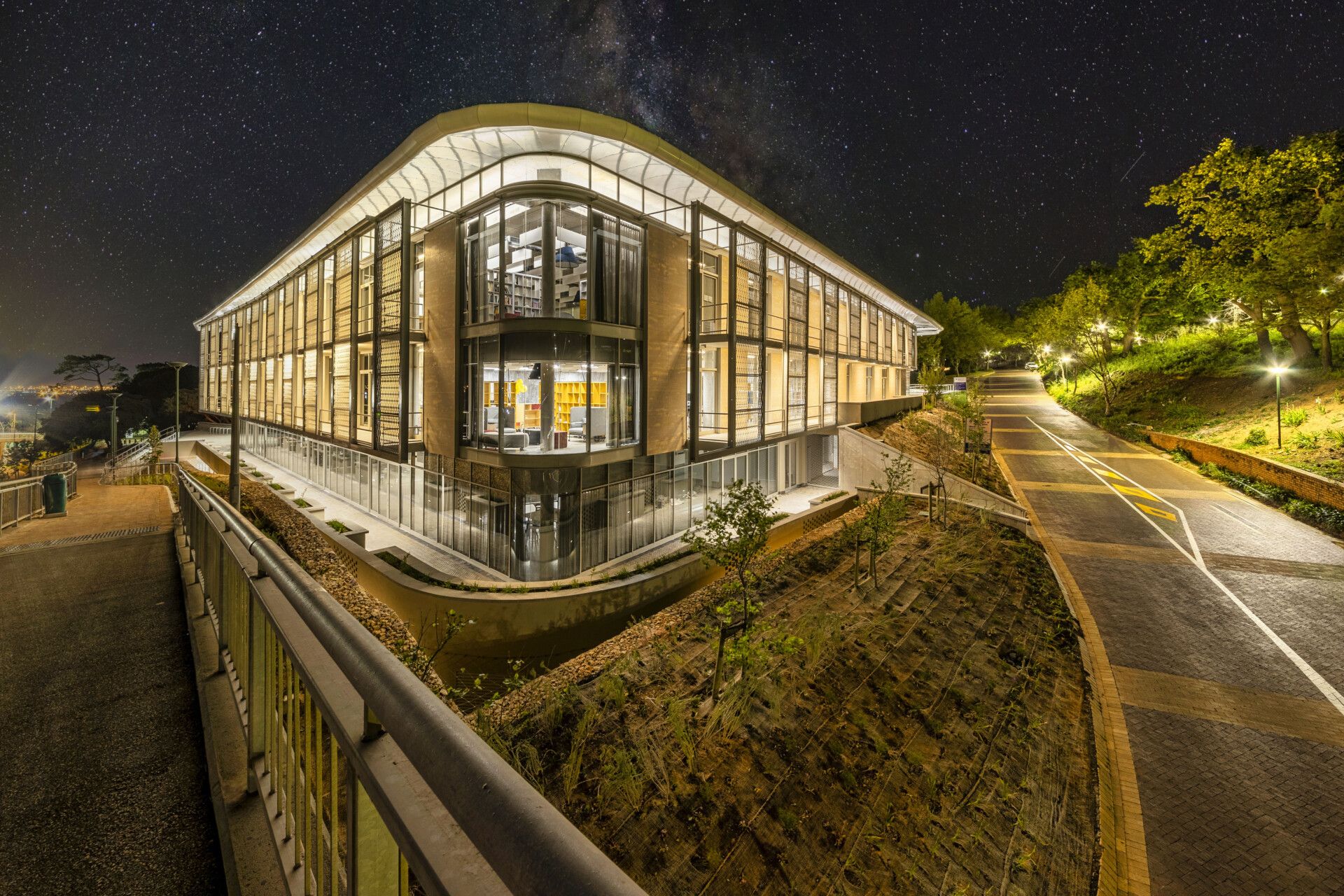HASSO PLATTNER SCHOOL OF DESIGN THINKING
The Hasso Plattner School of Design Thinking, also known as d-school Afrika, is an exclusive educational establishment located at the University of Cape Town (UCT), and the third Design Thinking institute in the world. It is the sole academic institution in Africa that specialises in providing training and fostering skills in design thinking – the mind-set and practise of design-led innovation and creative problem solving.
The main goal was to deliver a state-of-the-art facility that would provide a space for individuals from different parts of the African continent to come together and collaborate with one another, to learn how to see real-world problems in a way that leads to innovative solutions.
At a Glance
- ClientUniversity of Cape Town
- ServicesCommercial Success
- sectorEducation & Research
- LocationCape Town, South Africa
RLB consistently delivers
The project broke ground in October 2020, after one of the toughest periods for the construction industry. Despite the easing of restrictions and the increase in construction activity, the effects of the global shutdowns were still being felt. Behind the scenes, a team of skilled quantity surveyors had to navigate global supply chain delays because of COVID-19, while keeping a close eye on the budget. The solution was to source locally as much as possible, with only the major electrical and mechanical components being imported from overseas suppliers.
As sustainability becomes a bigger focus in the construction industry, RLB was the perfect partner for this project. As a global business we are committed to achieving net zero emissions by 2030, aligning with UCT’s “Vision 2030” of meeting certain sustainability goals across its campuses and ultimately achieving net zero carbon by 2050.
“Our journey was not without challenges, but we turned those challenges into opportunities by embracing local resources and overcoming global disruptions. RLB’s team was proud to be part of an exceptional project team that helped bring this innovative design to life.”Martin Meinesz, Director, RLB
An architectural marvel that seamlessly blends form and function
Designed by KMH Architects, the building needed to integrate with the contextual fabric of UCT but also externally reflect its unique function. The concept evolved to create a centralised covered ‘town square’, the perfect symbol of unity and collaboration.
One of the striking features of the building is the 75-metre-long glass-clad steel gridshell structure that encloses an atrium and extends outward, wrapping around the eastern and western sides of the building. Providing shelter for an external courtyard, offering a communal space that combines indoor and outdoor elements in a central location. The design creates large, column-free volumes, allowing for maximum spatial flexibility to accommodate the school’s evolving programme over time.
- 4,900m2
flexible teaching space
- 521
laminated glass panels
- 6Star
Green Star rating target
Sustainability meets innovation
Working with a relatively small, triangular site, the project successfully resulted in a sustainable, four-level building, comprising basement parking equipped to handle electric vehicles, and three above-ground floors accommodating teaching and admin functions.
The use of fritted glass in the lattice shell roof serves the purpose of reducing both solar heat and glare, while still maintaining comfortable daylight levels. Additionally, the building’s façades are equipped with solar performance glass and strategically placed passive shading elements on the exterior to further optimise solar control and energy efficiency.
Ambitious green objectives
From the outset, the building targeted a GBCSA 6-Star Green Star Public & Education Building certification. Through its Thermo-Active Building Systems (TABS), this building incorporates a sustainable design feature where water, warmed or cooled, flows through pipes embedded in the concrete slabs, altering the concrete’s temperature to emit heat or coolness throughout the structure. This system not only enhances energy efficiency but also exemplifies the project’s overall commitment to sustainability.
Closely aligned to the ethos of the d-school, the project was made possible via innovative and collaborative thinking and teamwork, culminating in a cutting-edge facility with environmental sustainability at its core.

FURTHER INFORMATION:




