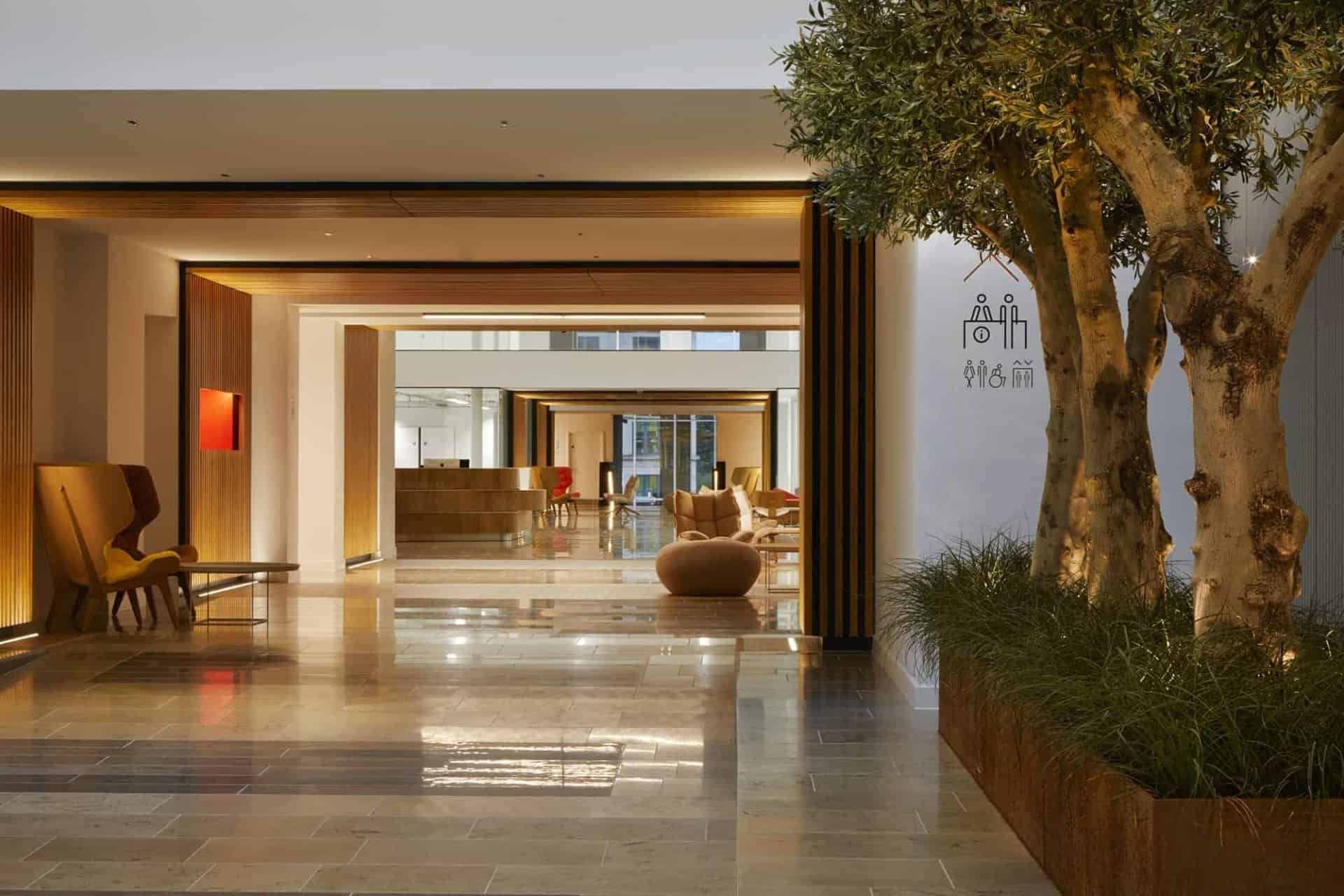This website uses cookies so that we can provide you with the best user experience possible. Cookie information is stored in your browser and performs functions such as recognising you when you return to our website and helping our team to understand which sections of the website you find most interesting and useful.
CHARTER BUILDING
This commercial regeneration project in the heart of Uxbridge involves the refurbishment of 235,700ft2 of CAT A office accommodation.
The project included refurbishing the existing office building, which features retail space, and a 7,014m2 extension.
The 5-storey building included a new modern frontage and improved amenities. Key features of the building include a large double-height reception area with feature desk and lighting, 8,000ft2 of terrace space, 5-storey atrium, co-working spaces, 212 bicycle spaces and electric car charging points.
RLB provided pre- and post-contract cost planning, project management, CDM coordinator, and technical review services.
The high specification, design-led workspace achieved BREEAM ‘Very Good’.
At a glance
- ClientLandid / Brockton Capital
- ServicesCommercial Success, Cost Planning and Cost Modelling, Project Management, Health & Safety and Assurance
- sectorCommercial
- LocationUxbridge, United Kingdom
FURTHER INFORMATION:



