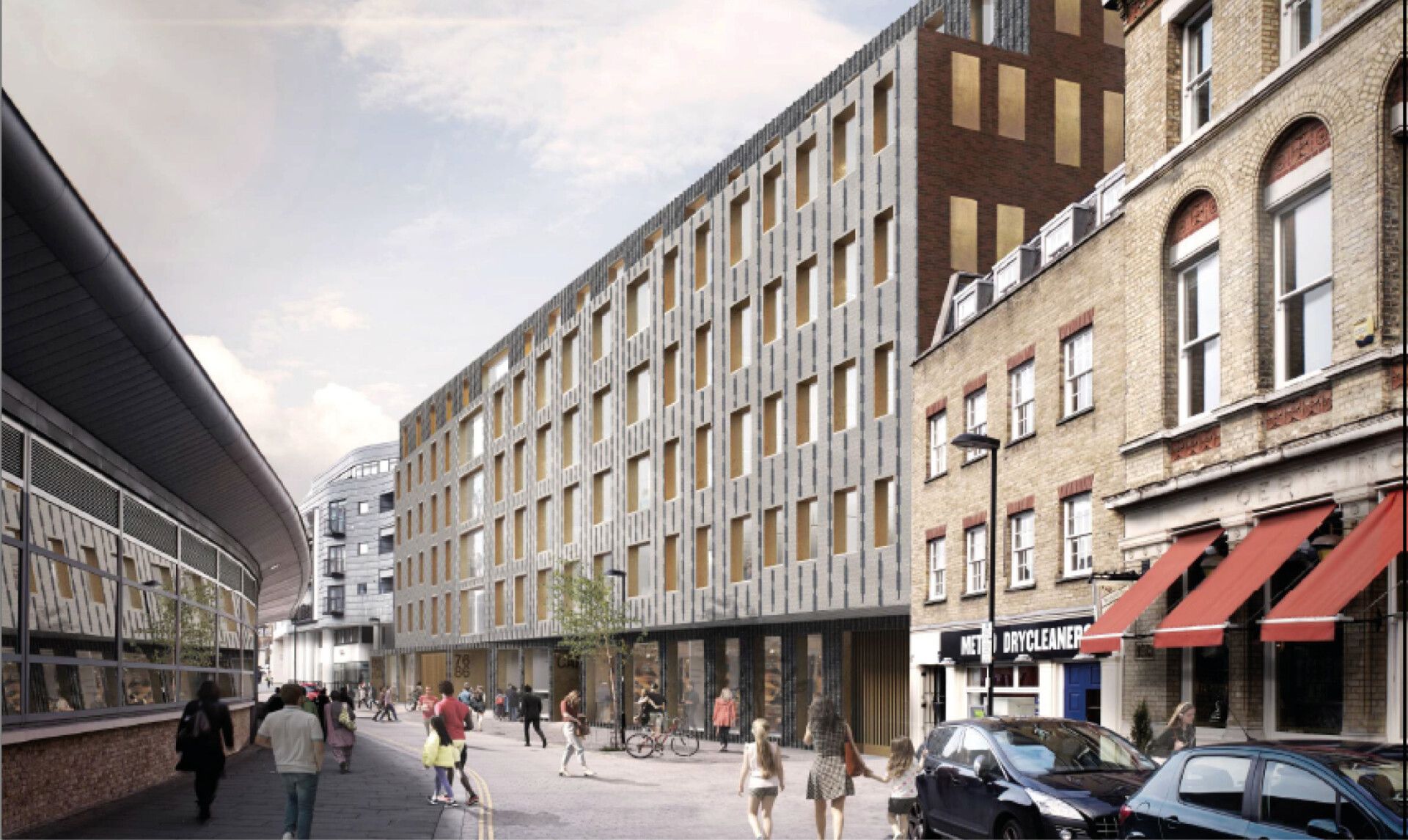This website uses cookies so that we can provide you with the best user experience possible. Cookie information is stored in your browser and performs functions such as recognising you when you return to our website and helping our team to understand which sections of the website you find most interesting and useful.
LAYDEN HOUSE
The proposed development is a single phase refurbishment, with extensive revision to elevation treatment, including full renewal of the east façade and creation of a projecting extension to the boundary line.
Our experience in undertaking complex ‘cut and carve’ commercial projects will benefit the client in gaining: additional NIA without considerable capital expenditure, BREAAM ‘Excellent’ and BCO compliancy as well as full replacement of services in a multi-tenanted use building.
At a glance
- ClientThe Local Government Association
- ServicesProject & Programme Success
- sectorPublic & Civic
- LocationLondon, United Kingdom
FURTHER INFORMATION:

Steve Gillingham
Services
Sector
Related and Notable Projects...
-
Bespoke solutions to reduce emissions
CAMBRIDGESHIRE COUNTY COUNCIL – HEAT DECARBONISATION STRATEGY
View -
Multidisciplinary excellence: building a better Sheffield as strategic delivery partner
SHEFFIELD CITY COUNCIL STRATEGIC DELIVERY PARTNER
View -
How RLB helped turn aspiration into artistic and architectural expression
SYDNEY MODERN
View


