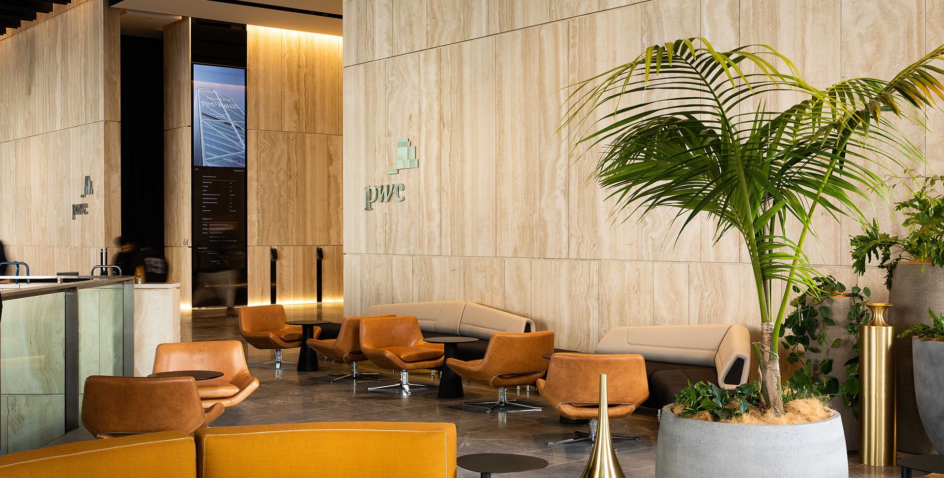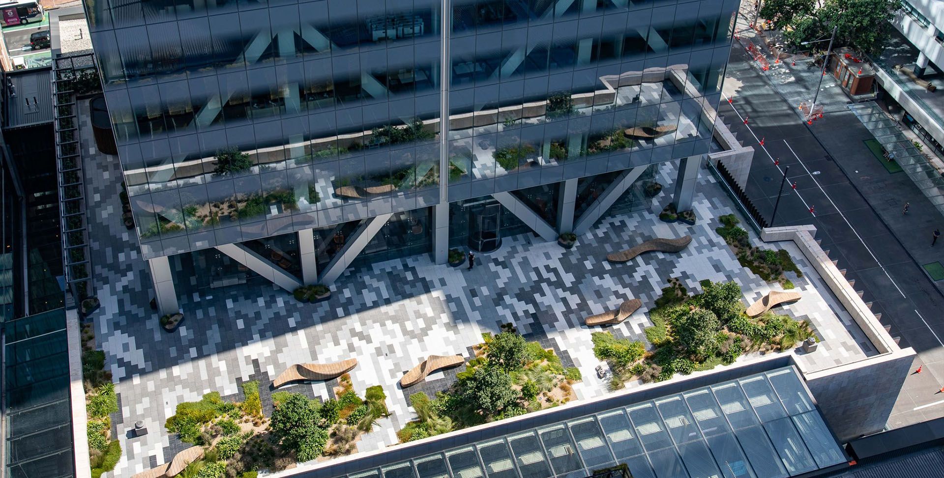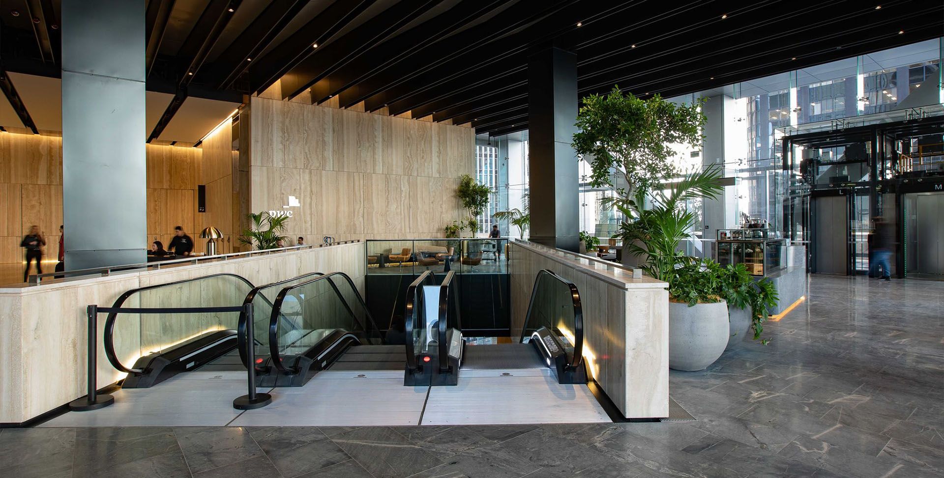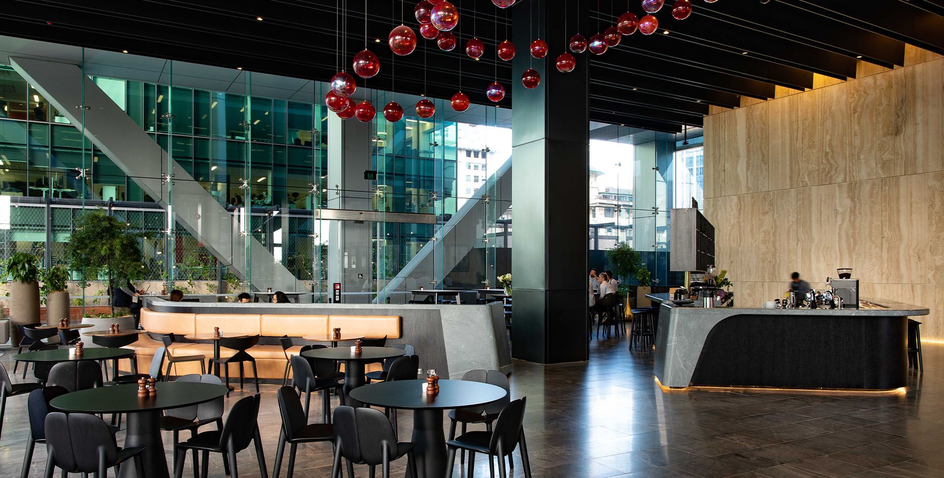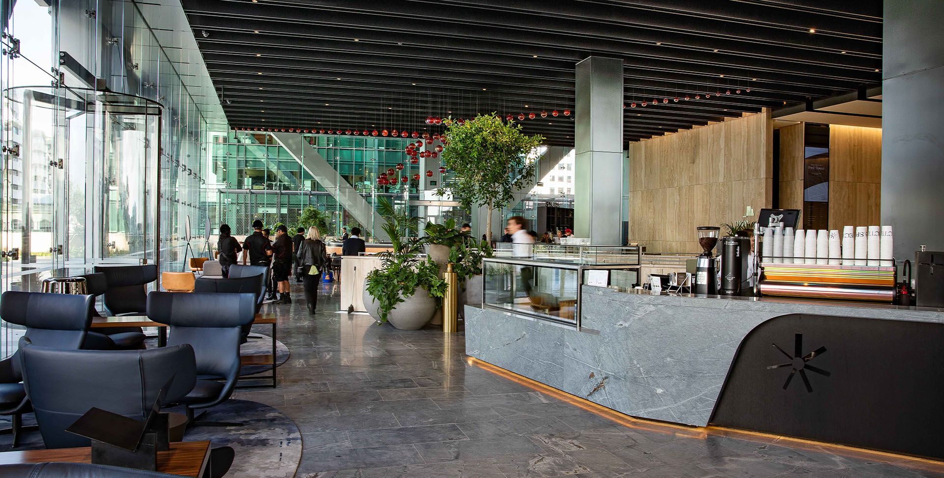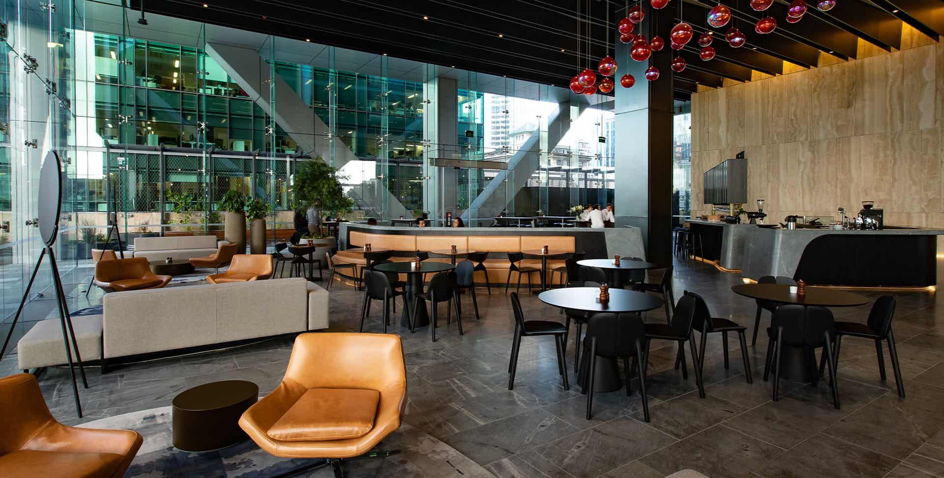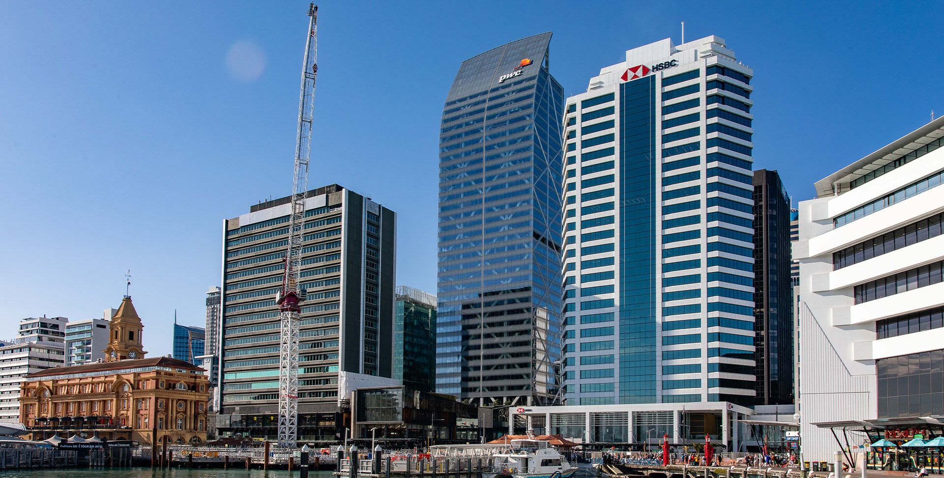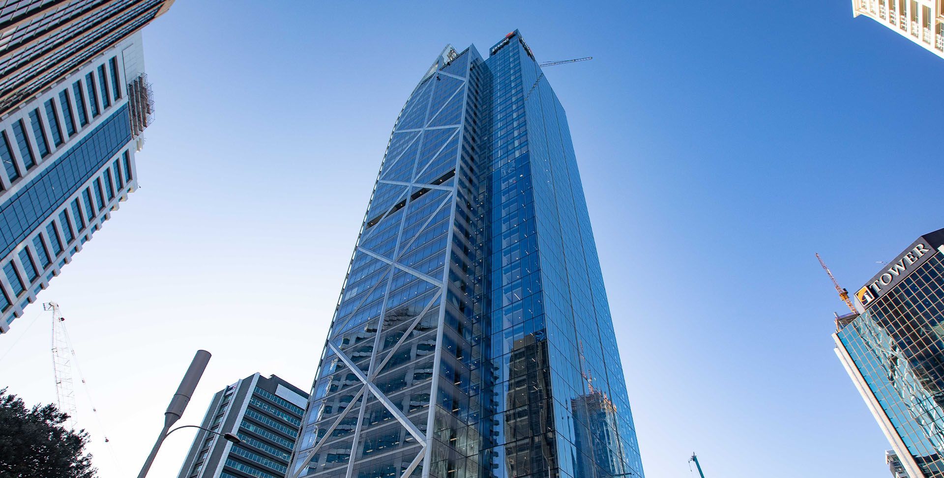This website uses cookies so that we can provide you with the best user experience possible. Cookie information is stored in your browser and performs functions such as recognising you when you return to our website and helping our team to understand which sections of the website you find most interesting and useful.
PwC Tower
New Zealand’s tallest building, its largest transport infrastructure project and most visionary urban regeneration project are all found on one corner of Auckland’s harbour. At the edge of Queen Street and the Waitematā Harbour, Commercial Bay boasts the highest concentration of high-quality retail, food and beverage offerings in the city – including 40 bars and restaurants – and five connected office towers. The jewel in Commercial Bay’s crown is PwC Tower.
PwC Tower is the embodiment of a next generation workplace. Soaring to 180 metres, PwC Tower was designed by Warren and Mahoney in partnership with Woods Bagot. Conceived from the inside out, the building’s generous, campus-style floorplates – around 1,350 sqm – offer breath-taking views across the Waitemata Harbour to the north, east and west. PwC Tower’s Sky Lobby, with its seamless digital experience, is an extension of the workspace. Beyond the lobby is the Sky Terrace, a spectacular 1,400 sqm rooftop sanctuary with adaptable space that responds to the new world of work.
At a glance
- ClientPrecinct Properties
- ServicesCommercial Success
- sectorCommercial
- LocationAuckland, New Zealand
Transformation takes courage and commitment
The City Rail Link – New Zealand’s largest infrastructure project to date – is transforming the way people travel through Auckland. Selecting a site that will be intersected by an underground tunnel takes nerves of steel. But in 2015, Precinct Properties, armed with detailed costings from RLB, purchased the site and entered a development agreement with Auckland Transport to coordinate works with the City Rail Link.
The alignment of the tunnels was set before the design of PwC Tower was at the drawing board. The project team tested several design solutions, before settling on a stepped design that maximises the usable basement space. With the bottom of the basement four storeys below sea level, a structural diaphragm wall was constructed to address any water ingress issues.
“The centre is like nothing else in the CBD. Built on a major transport node to serve the interlinking office towers, PwC Tower provides high quality amenity for ever-increasing numbers of inner-city residents, workers and commuters,” says RLB Managing Director, Stephen Gracey.
Urban regeneration can be challenging when construction is underway. It is disruptive and often plagued by delays. Communities wonder whether the pain is worth the gain. But the success story of PwC Tower demonstrates how urban regeneration – when delivered with steadfast vision and commitment – achieves outstanding outcomes for generations.Stephen Gracey, Managing Director, RLB
In November 2021, PwC Tower was presented with the Supreme Award at the Property Council New Zealand Rider Levett Bucknall Property Industry Awards. This award for the ‘best of the best’ recognised Precinct Properties’ commitment to innovative design and construction, as well as economic and social contribution, sustainability and vision. Property Council chief executive Leonie Freeman described PwC Tower as “a brave and challenging development, with clear economic and social benefits to the city and its community”.
A supreme dream that’s green and good for people
The office tower is New Zealand's most sustainable high-rise office building and currently holds a 5 Star Green Star Design Rating from the Green Building Council of New Zealand.
Commercial Bay, on the southern shore of the Waitematā Harbour, has been a hub for transport, trade and commerce since the 1800s. Precinct Properties worked closely with mana whenua groups who were integral in the naming and design of Commercial Bay’s laneways and artworks.
- 39stories
the tallest building in New Zealand
- 180metres
high with views across Auckland Harbour
- 97,500m2
including 1,350 sqm floor plates
Precinct Properties lives up to its name
PwC Tower’s features five-star end-of-trip facilities and flexible, adaptable meeting suites. At the base of PwC Tower, the traditional mall that once stood on the site has been reimagined as a series of open-air laneways. An incredible line-up of 120 fashion and food outlets are just a lift ride away for the 10,000-plus people who work in the precinct each day.
Obstacles and opportunities
The project team overcame a series of obstacles to deliver PwC Tower and the Commercial Bay precinct. Despite the challenges, Fletcher delivered an exceptional development.
“RLB has more than 30 years’ history working with both Precinct Properties and Fletcher Construction. This project was testing, but I’m delighted to say professionalism and mutual respect saw the project to a successful completion. This mutual respect has carried on to a number of new projects,” Stephen says.
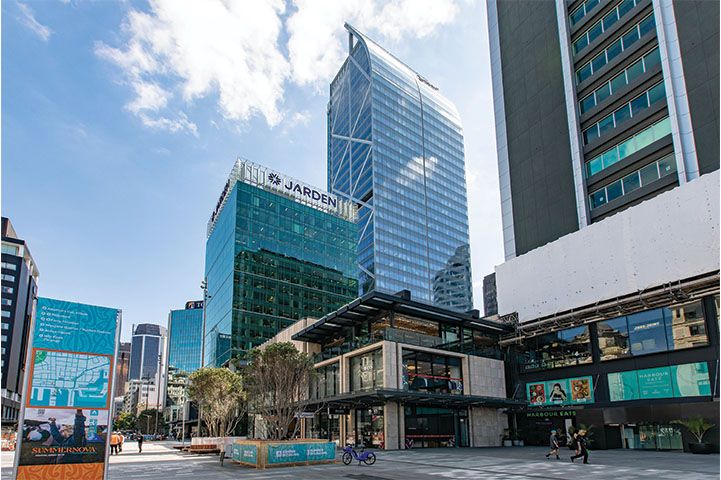
FURTHER INFORMATION:



